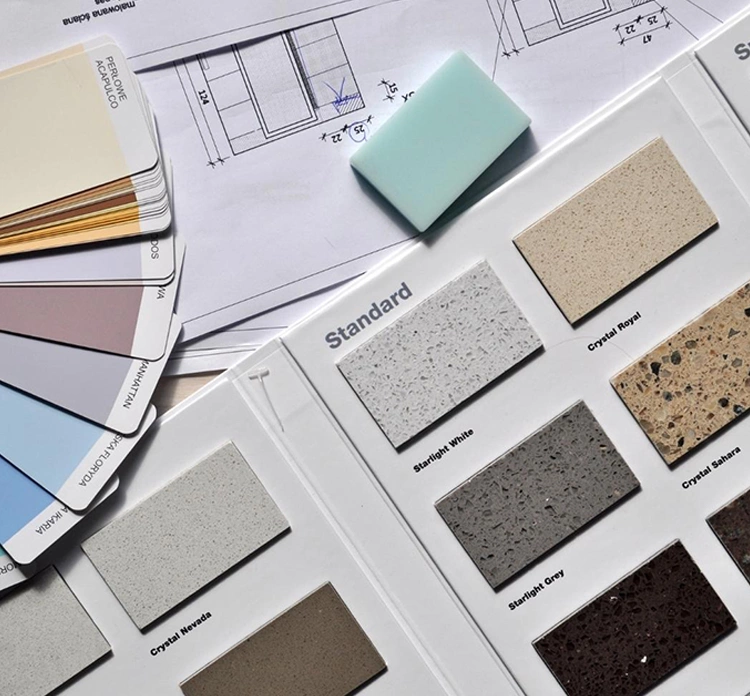Design
You've entered a newly purchased apartment or own a space you want to renovate. You realize you have limited space and an almost unlimited list of possibilities on how to arrange it.
You want the best for yourself, but where to start? You're not sure if you want wallpapers in the bedroom, if you need custom furniture, or how to ensure comfort in an "open space" office?
That's where our team of architects and designers comes in, to help you turn the decision-making process into a pleasant experience.
After becoming familiar with the style you prefer, your wishes, and needs, our architects create conceptual solutions (in the form of 2D drawings, 3D models, and low-resolution renders) for each room within a few days. The drawings showcase furniture layout for each room, from the bedroom to the bathroom, and even the break room for employees in your office space.
At this point, our team carefully listens to your suggestions, and together, we determine the direction in which further development of the conceptual solution goes, until it evolves into a conceptual design. After this phase, details such as the arrangement of work desks, built-in wardrobe locations, or perhaps bunk beds in a children's room will be clearly defined. The final look of each corner and piece of furniture is obtained in the next phase, which you can read more about in the section on the Execution Project.





