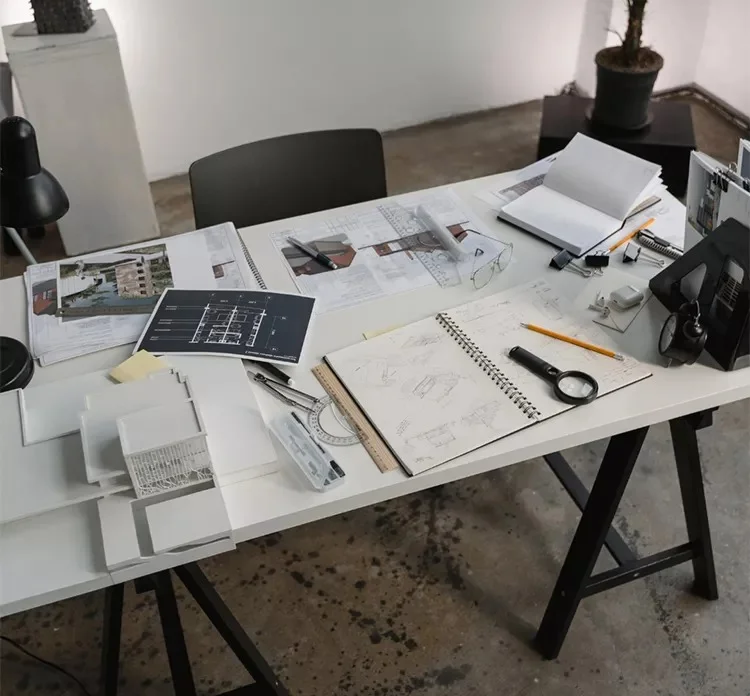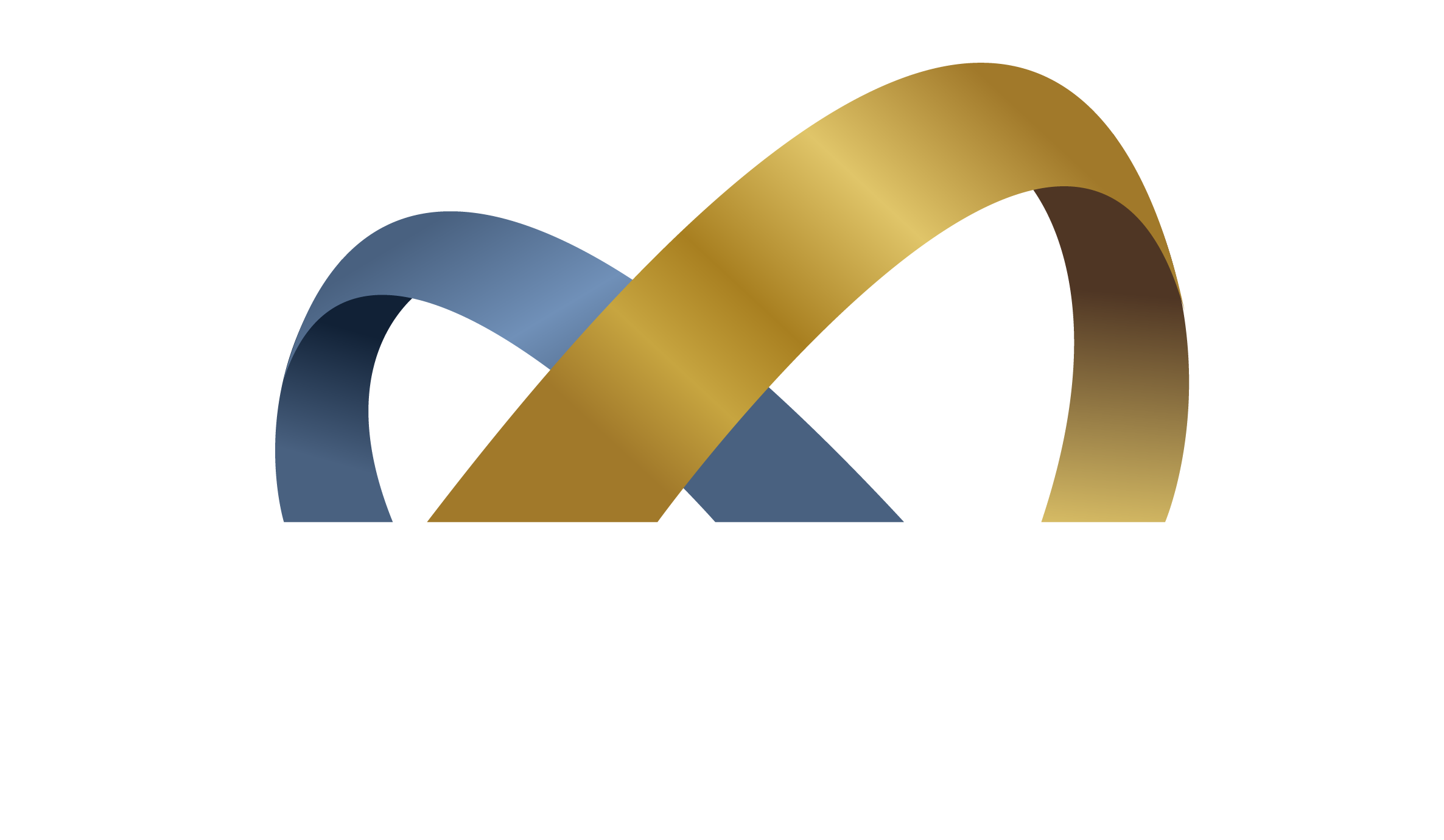[ DESIGN PROCESS ]
Step by step process
01.
Getting to know
the space, your wishes, and needs
03.
Technical documentation
The final version of the conceptual design is elaborated in detail, materials and technical elements are determined, technical drawings are created, high-quality renders are produced, and work execution is arranged with craftsmen (optional).

02.
Conceptual Design and Revisions
Low-resolution solutions ready to be modified based on your guidance, leading up to the final version. A high-resolution render is created for the final version, accompanied by a complimentary virtual tour in our Panotaur application.
04.
Realization
After the work is completed, we simply welcome you to your new space!
[ INTERIOR DESIGN ]
What does the interior design process look like?
-
01
Beginning
-
02
Conceptual Design
-
03
Tehnical Documentation
-
04
Supervision and Consultations
We believe that the space you inhabit is not just a collection of rooms, but also a reflection of your personality. Therefore, our collaboration with clients, once they contact us, starts with getting to know them better—both their styles and tastes, as well as the spaces themselves. We can best understand your initial needs and desires by having you fill out a short, specially designed questionnaire in which you'll highlight your preferences. Afterward, we proceed with an on-site visit and precise space measurements.
Based on the guidelines from the questionnaire and the floor plans of the rooms, within a few days, we will sketch out initial concepts (conceptual design). These low-resolution solutions are intended to refine client desires, revise proposals, and guide designers towards the direction that leads to the final interior appearance.
In this step, after consultation, the approved conceptual design embarks on its journey towards execution. Our team continues to work with dedication, designing every corner according to your desires. The execution project contains all the meticulously elaborate details presented through 2D drawings, 3D models, photorealistic images (renders), and lists of proposed furniture and lighting pieces. If you've chosen custom furniture, the execution project is accompanied by carpentry drawings. Furthermore, we've taken an extra step and enriched the list of services with one more aspect we're recognizable for. We enable you to experience the future look of your space in virtual reality before bringing it to life . We create a virtual tour of the new interior in our Panotaur application.
You can engage our team as consultants in all stages of independent residential and commercial space decoration or as supervisors during the execution project realization. After that, all that's left is for us to welcome you to your new space!
