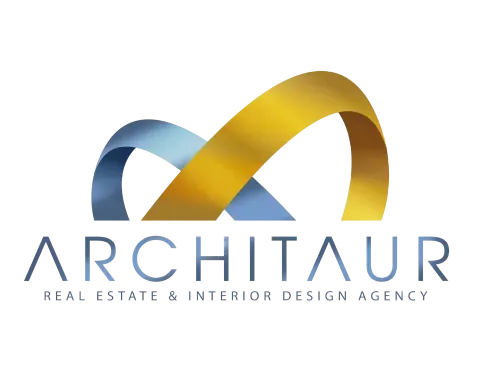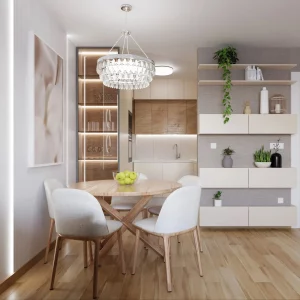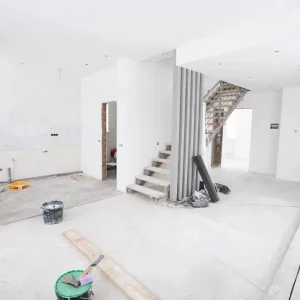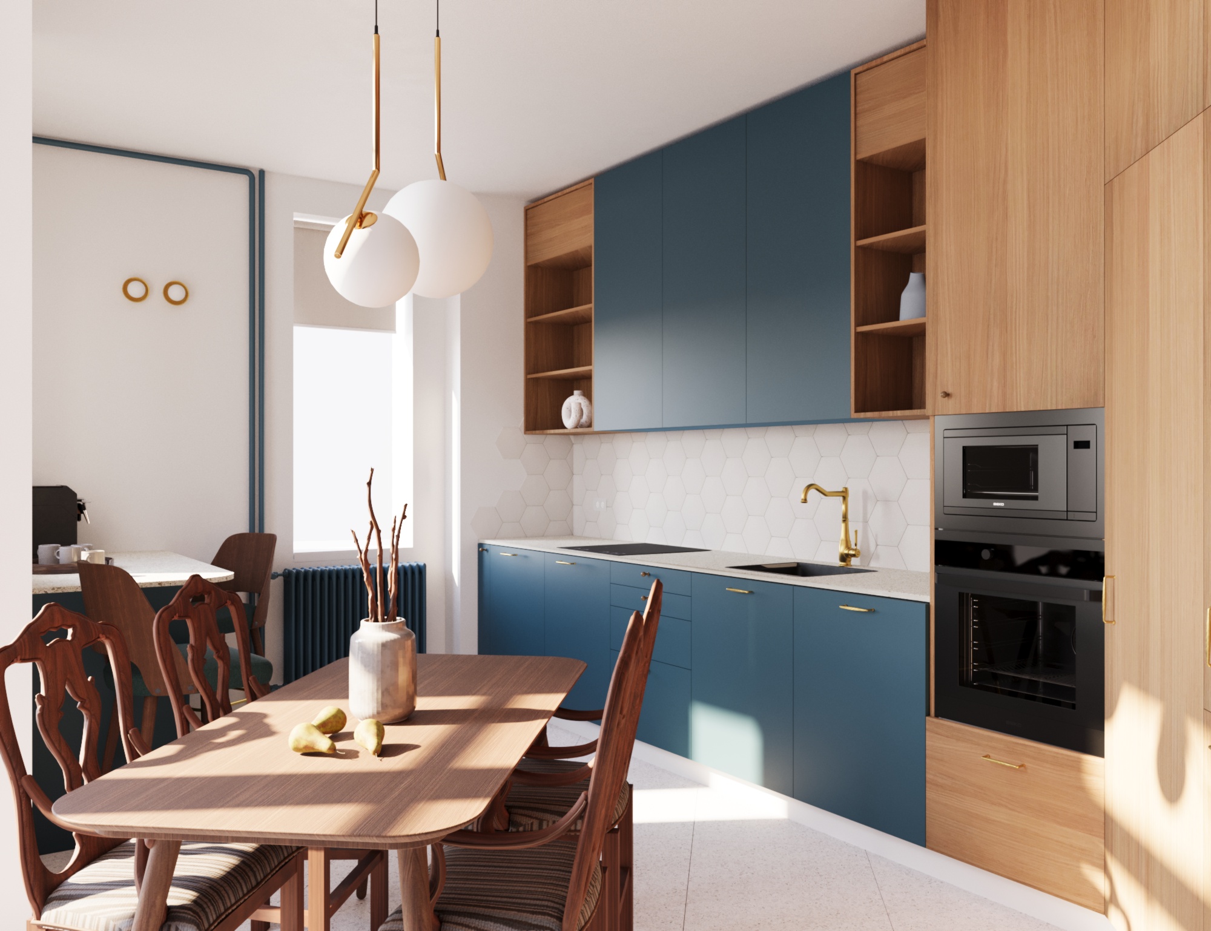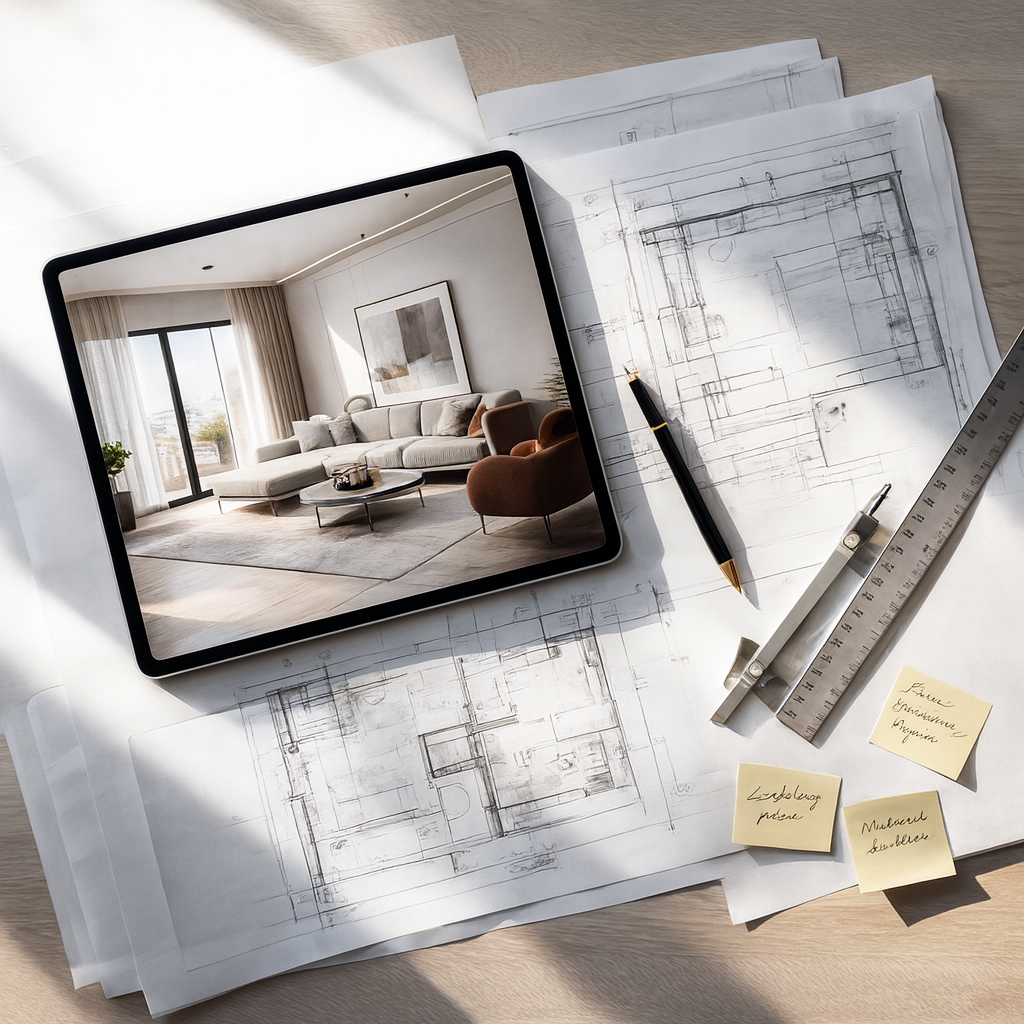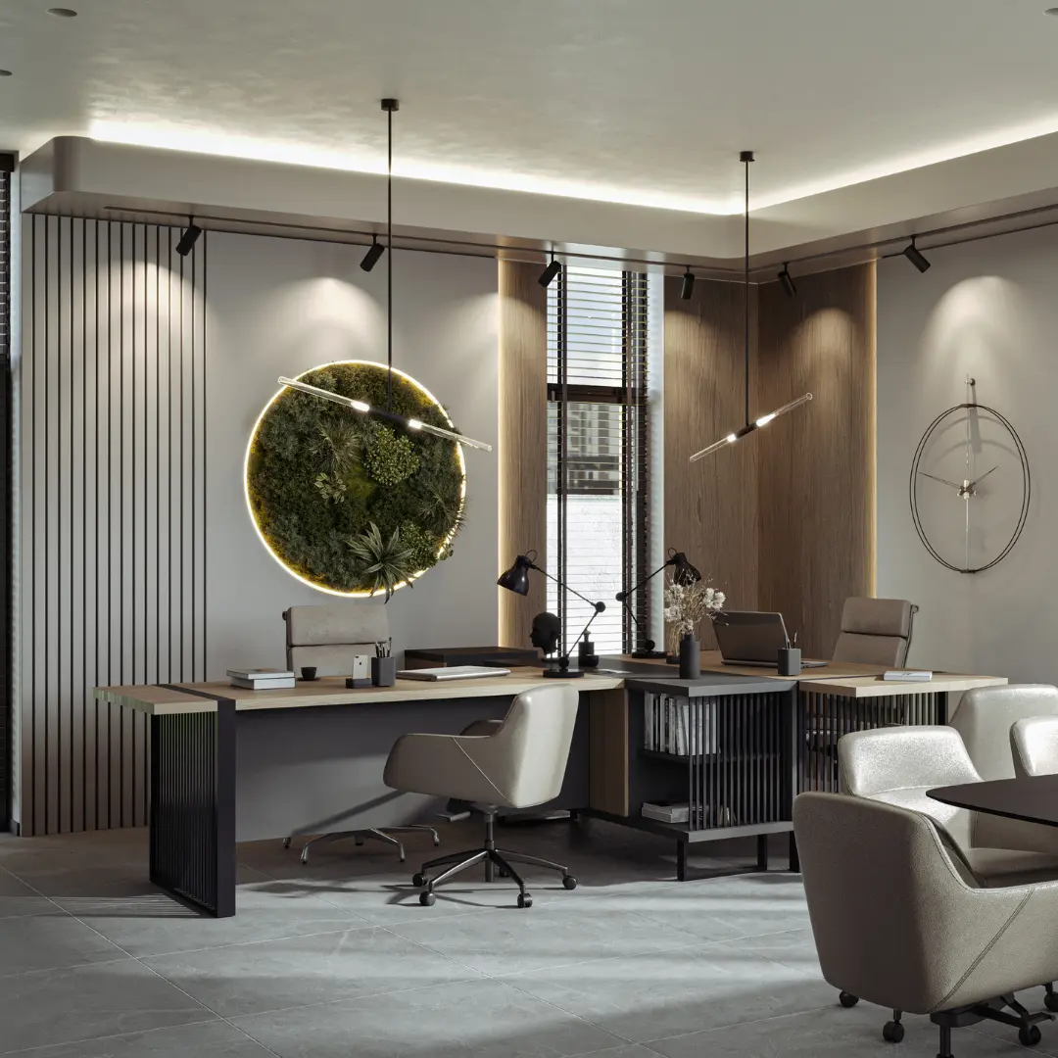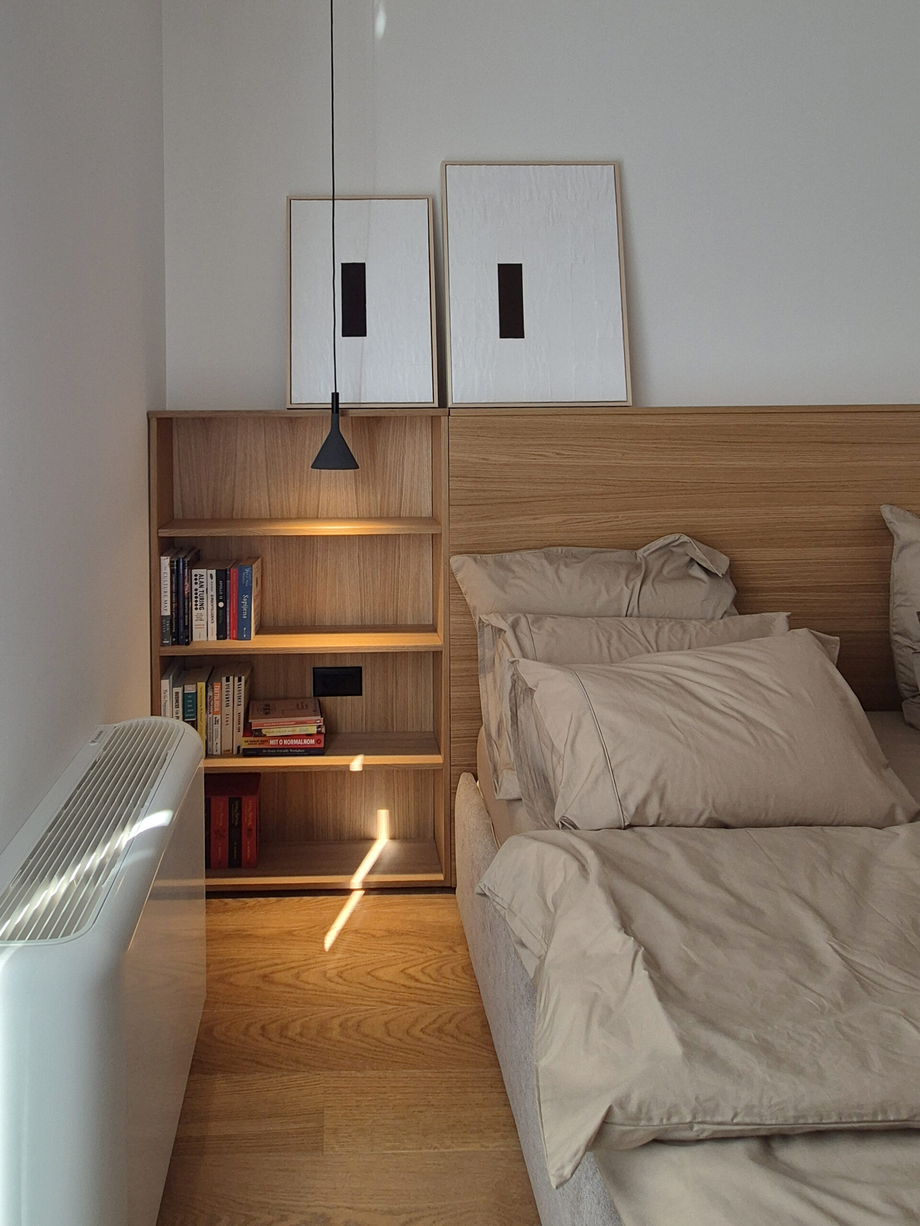INTERIOR DESIGN AND FURNISHING
The only tool you’ll ever need?
Our phone number
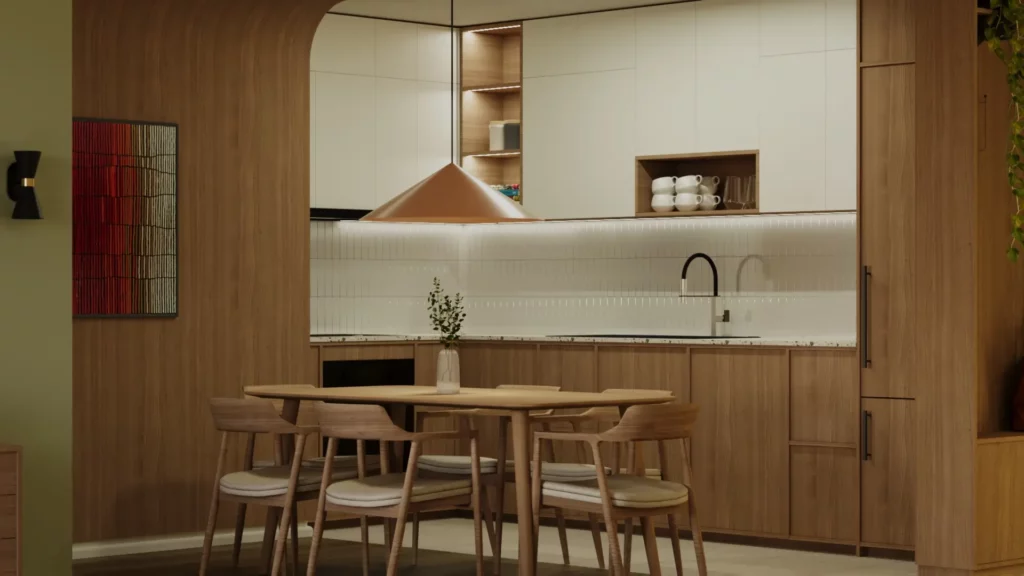
Are you planning renovation or furnishing?
- Are you overwhelmed because you don’t have a clear plan or steps for your renovation?
- Worried about making expensive mistakes?
- Did you realize, after browsing the Internet, that you don't have time to handle everything yourself?
- Do you feel like you won’t achieve the look and functionality you want on your own?
- Are you settling for less out of impatience?
- Do you believe you can’t unlock the full potential of your space by yourself?
Effortless
Communication
Personalized
Approach
An interior that reflects your personality and sensibility.
Impress
Everyone
No guest will leave without experiencing the “WOW” effect.
We understand how frustrating it is not to be able to envision a furnished space. That’s why we use various visualization tools—beyond renders, our studio offers virtual reality walkthroughs so you can step into your future space and explore it from every angle.
Our Design Process
Your time is valuable—and we treat it as such.
Don’t just take our word for it — hear what our clients have to say:
What We Actually Do?
At Architaur, we understand that you want your space to be aesthetically pleasing, functional, and a true reflection of your lifestyle.
To make a space like that, many different elements need to come together. These include:
- electrical installations,
- room layout,
- furniture arrangement and selection,
- material selection,
- colors and patterns,
- lighting and light level calculations
It’s completely okay if you didn’t realize how many elements are involved in designing a space — or how to connect them into a perfect whole that supports your daily rhythm and lifestyle.
That’s why you might already feel overwhelmed — even before the process has actually begun.
Our mission is to give you the opportunity to entrust these major life decisions to professionals, while you enjoy your time spending it on the people and things you love.
We understand that patience and budget are the first to be tested in a large and lengthy process like renovating or furnishing an interior. That’s why, over the years, we have optimized our workflows to always stay within the planned timelines and budgets.
What does the process involve?
Through simple communication, we go through three phases of professional interior design.
1. The first phase begins with filling out the contact form on our website (before we start the collaboration). You tell us about the project — whether it involves furnishing a new-build apartment or renovating an older property, outfitting a commercial space, whether you need consultation, or if you want us to take full responsibility for the entire adaptation process .
2. Next, we contact you to clarify further details and create a proposal tailored to the needs of your project. Once you officially become our client, we begin the second phase. We design the interior according to your wishes and requirements. We create:
• concept designs,
• 2D layouts,
• 3D models,
• renderings,
• virtual tours…
Everything needed for the architect to authentically present the vision to the client.
The final phase is the project handover, which provides you with:
• renderings (a photorealistic representation of the new interior design),
• technical drawings for contractors (measurements necessary to bring the design to life),
• as well as a list of furniture and lighting along with stores where you can purchase everything.
This is where the design process ends, but not the services we can offer you.
We also offer project management and supervision services for the execution of the work outlined in the design. During supervision, we ensure that every detail is carried out according to plan, exactly as shown in the renderings.
Space renovation doesn’t have to be difficult or lengthy!
When you have the right people who understand your needs, everything becomes easier. Taking measurements and preparing cost estimates,communicating with contractors, coordinating different teams, and monitoring quality and deadlines — you don’t have to go through all of this alone.
Schedule your project in advance. Avoid extra time and money spent, unnecessary stress, and costly mistakes.
All you have to do is envision your new space — we’ll take care of everything else.
Now is the perfect time to lighten your load! And now you know how.
READY FOR A FRESH
NEW LOOK?
and let’s start the project tomorrow.
FAQ
What is the purpose of 3D modeling?
The purpose of a 3D model is to represent existing spatial situations (for example, the current appearance of your apartment) as well as future scenarios and solutions, so they can be viewed and assessed before any money is invested in bringing them to reality.
How long does it take to complete such a project?
The timeframe for completing a project is not fixed or strictly defined. Like the cost of interior design, it depends on several factors. Our motto is to finish every project as quickly as possible without compromising the quality of the work.
Do you work “custom-made”?
Of course! Meeting special requests is what sets us apart and represents the core of our business philosophy. Technical challenges are opportunities for growth, and satisfied clients motivate us to persevere.
Do you design only a single room?
Yes, it is possible to hire an architect for furnishing or renovating a smaller space. If you need interior design for just one room, prices are determined based on the room’s purpose, size, and project complexity.
What types of interiors do you work on?
We specialize in designing residential and commercial spaces. Apartments, houses, vacation rentals, as well as showrooms, restaurants, cafes, offices, and beauty salons. Our studio currently has four architects and interior designers with experience in various fields, ready to take on new challenges, so we will surely find the right person for your project.
I have an idea to refresh my space, I just need a few tips — can you help?
If you want to decorate your space yourself but only need guidance and answers to specific questions, we offer consultation services. Send us photos of your space, we’ll schedule a consultation, and address all your concerns.
What are the payment methods for the project?
The interior design project service is paid in two installments. First, a 50% advance payment is required, and the remaining balance is paid upon project delivery. Consultation services must be paid in full in advance, while implementation services are billed on a monthly basis. Payments can be made via bank transfer to the company account or in cash.
OUR BLOG

„Šta ako mi se na kraju ne svidi?“ – dizajn enterijera na testu
Šta ako uložite u dizajn enterijera, a na kraju ne dobijete prostor u kom se prepoznajete? U ovom tekstu delimo…
Koliko košta dizajn enterijera? Faktori, vrednosti, i investicija.
Koliko košta dizajn enterijera i zašto se cene razlikuju? Vodič koji otkriva šta stvarno plaćate.
Office Interior Design – A Guide to a Successful Business
Your space tells the story of your business. Discover how office interior design and commercial design contribute to success, collaboration, and…
Why hire an interior designer? A guide for those who want a home tailored to their needs.
Interior designer – luxury or investment? Designing your home doesn’t have to be stressful or expensive if you have the right ally. Find out how…
