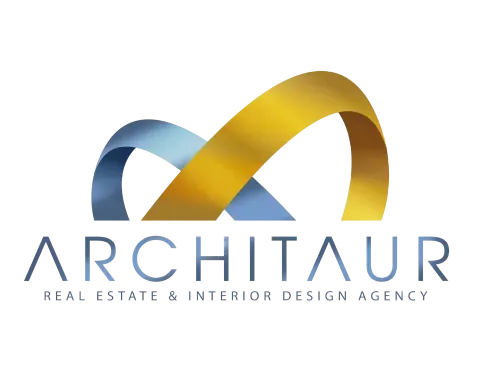PROJEKTOVANJE ENTERIJERA - OD IDEJE DO REALIZACIJE
Za dom, stan ili poslovni prostor – precizan, funkcionalan i estetski projekat, izrađen po meri.
Ušli ste u tek kupljen stan ili posedujete prostor koji želite da renovirate. Uviđate da imate ograničeno parče prostora i skoro neograničen spisak mogućnosti kako da ga uredite.
Želite najbolje za sebe ali odakle početi? Niste sigurni da li želite da imate tapete u spavaćoj sobi, da li vam je neophodan nameštaj po meri ili kako da obezbedite udobnost u „open space“ kancelariji?
Ali zato je tim arhitekata i dizajnera tu da vam pomogne da proces odlučivanja učini jednim prijatnim iskustvom.
What problem does it solve?
- A functionally designed space
- An aesthetically detailed space with technical drawings for carpenters, electricians, tilers, and other contractors who will execute the interior
- The need for a list of furniture pieces and lighting to be purchased
- The need for an overview of the required works
Who is it not intended for?
- Those who want advice on colors, materials, and patterns
- Those who want suggestions on how to refresh their existing space with details
- Those who want a design for a single piece of furniture
- Those who want a decoration proposal
Da li je ovo rešenje za vas?
- Those who want to entrust the complete organization of renovation, moving in, and furnishing to an experienced team
- Those who want to see the newly designed space in a virtual environment (render, VR)
- Those who have no idea how to organize the space
- Those who have limited space and don’t know how to fit everything in it
- Those who are not familiar with the available materials and industry trends
- Those who want a functional and maximally utilized space
- Those who wish to have their living space designed by a professional expert
Required information
- Floor plan with dimensions
- Photos and video of the space
- Photos showing the style you want for your space
- Relevant information and requirements that need to be met
PACKAGES
Concept Design
BOOKWhat is included?
Initial consultation
izlazak na teren radi uzimanja mera – Beograd
2D plan with professionally designed layout and furniture dimensions
3D model visualization of the conceptual design with furniture and decor
Selection of materials, patterns, and colors
Photorealistic renders
Virtual tour
One revision
Technical drawings for contractors
Furniture and lighting selection
Interior Design Project
BOOKWhat is included?
izlazak na teren radi uzimanja mera – Beograd
2D plan with professionally designed layout and furniture dimensions
3D model visualization of the conceptual design with furniture and decor
Selection of materials, patterns, and colors
Photorealistic renders
Virtual tour
One revision
Technical drawings for contractors
Furniture and lighting selection
Our Design Process

START
Smatramo da prostor u kome boravite nije samo skup prostorija već odraz vaše ličnosti takođe. Stoga našu saradnju sa klijentima, nakon što nas kontaktiraju, započinjemo boljim upoznavanjem, kako njihovih stilova i ukusa tako i samih prostorija. Vaše početne potrebe i želje najbolje ćemo razumeti kada prođemo kroz posebno osmišljen set pitanja o Vama i Vašem prostoru. Nakon toga sledi On-site visit and uzimanje tačnih mera prostora.

CONCEPT DESIGN
Na osnovu smernica iz upitnika i tlocrta prostorija, u roku od par nedelja nacrtaćemo prva rešenja (idejni projekat). Ova rešenja niske rezolucije imaju za cilj da se želje klijenata bolje definišu, predlozi revidiraju, a dizajneri ustanove pravac koji vodi ka konačnom izgledu enterijera.

EXECUTION PROJECT
U ovom koraku, nakon konsultacije, usvojeni idejni projekat započinje svoj put ka izvođačkom. Tim nastavlja posvećeni rad na razradi svakog kutka u skladu sa vašim željama. Izvođački projekat sadrži sve pojedinosti detaljno razrađene i predstavljene kroz 2D crtaže, 3D modele, fotorealistične slike (rendere) i spiskove predloženih komada nameštaja i rasvete. Ukoliko ste se odlučili za nameštaj po meri, izvođački projekat prate i stolarski crteži. Takođe, otišli smo korak dalje i spisak usluga obogatili još jednom po kojoj smo prepoznatljivi. Omogućavamo vam da budući izgled svog prostora doživite u virtuelnoj realnosti pre nego što ga preselite u stvarnost. Kreiramo za vas virtuelnu turu novog enterijera.
Preko 100 realizovanih projekata • Arhitekta uz vas u svakoj fazi
Spremni ste za sledeći korak? Zakažite besplatnu konsultaciju.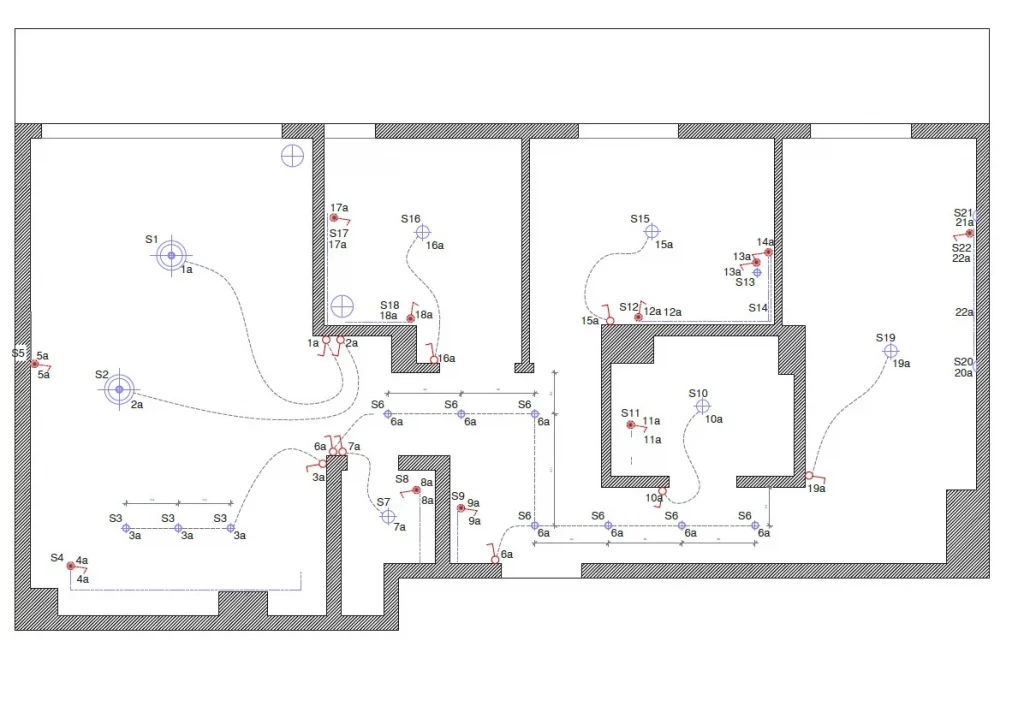
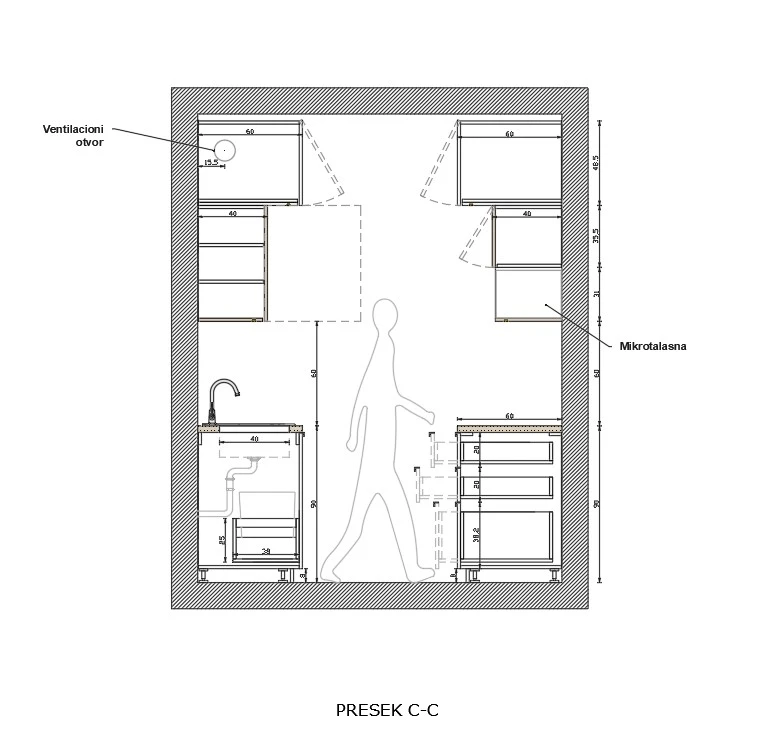
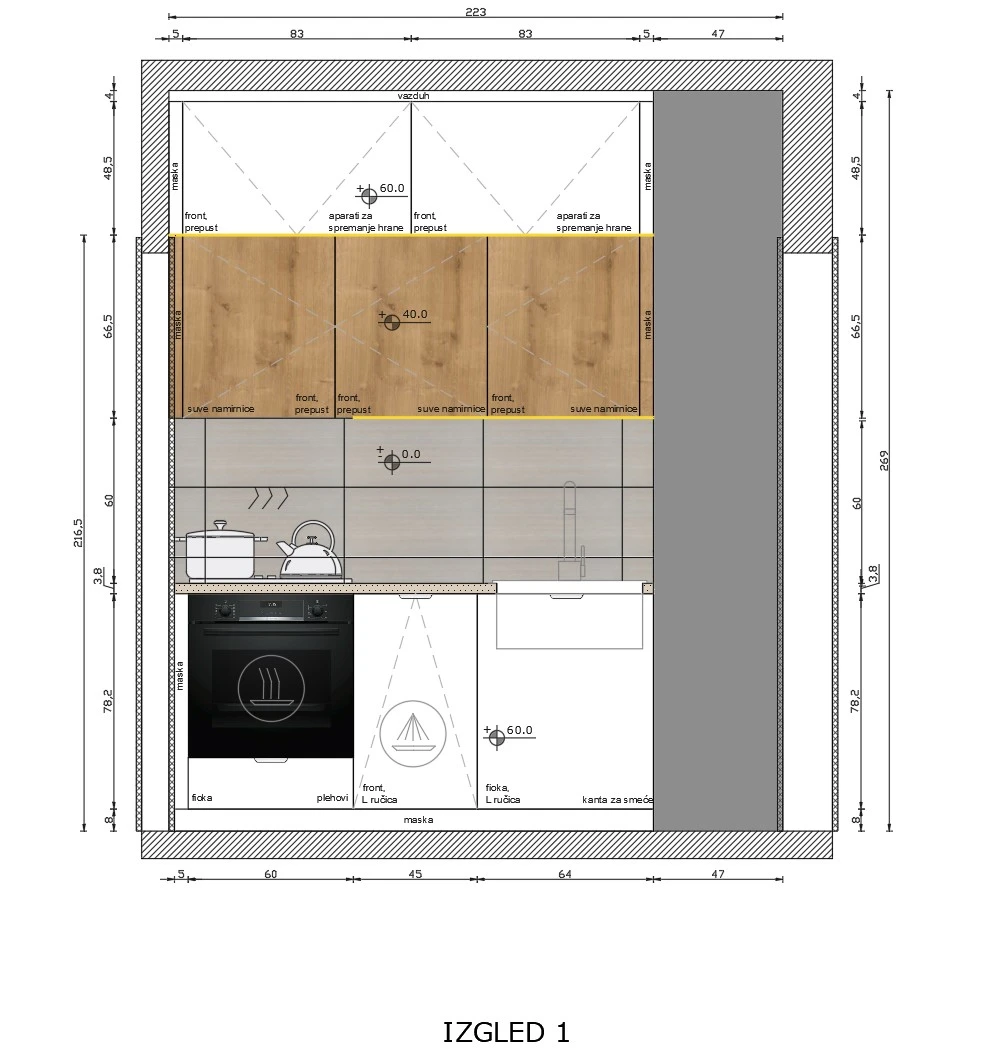
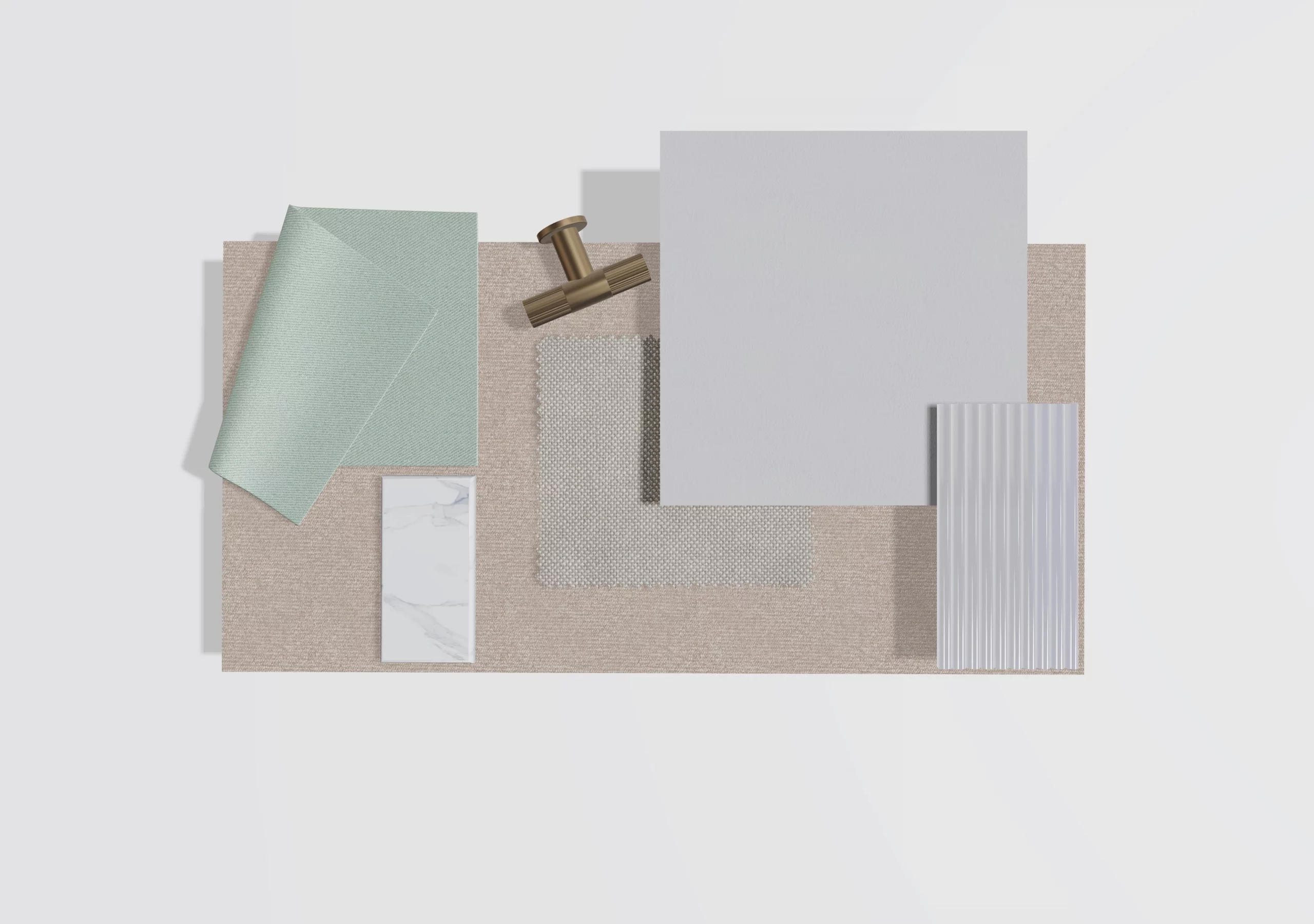

Zašto klijenti biraju Architaur?
100+ realizovanih projekata
Transparentan proces i stalna komunikacija
Arhitekta uz vas od prve ideje do poslednjeg detalja
