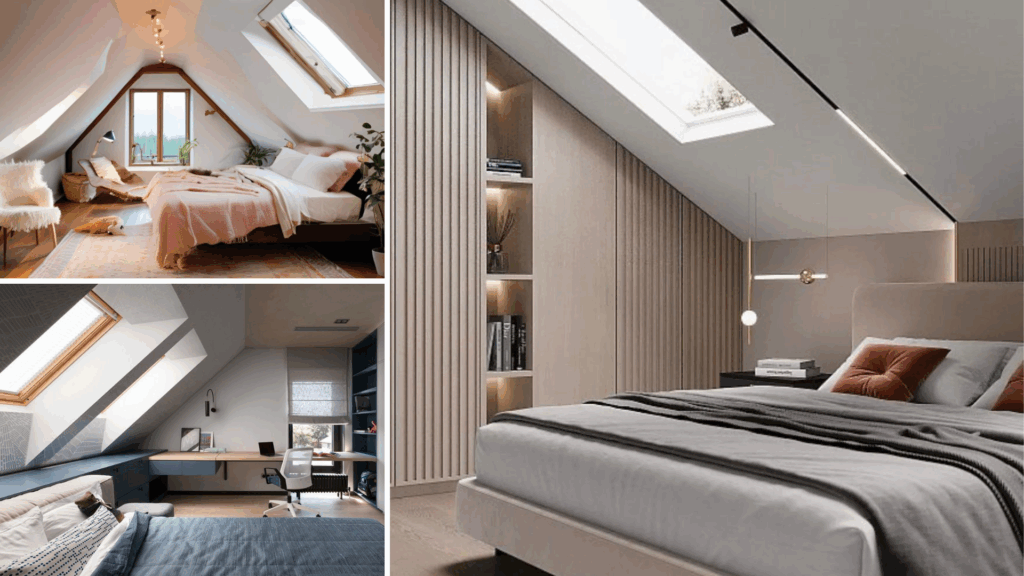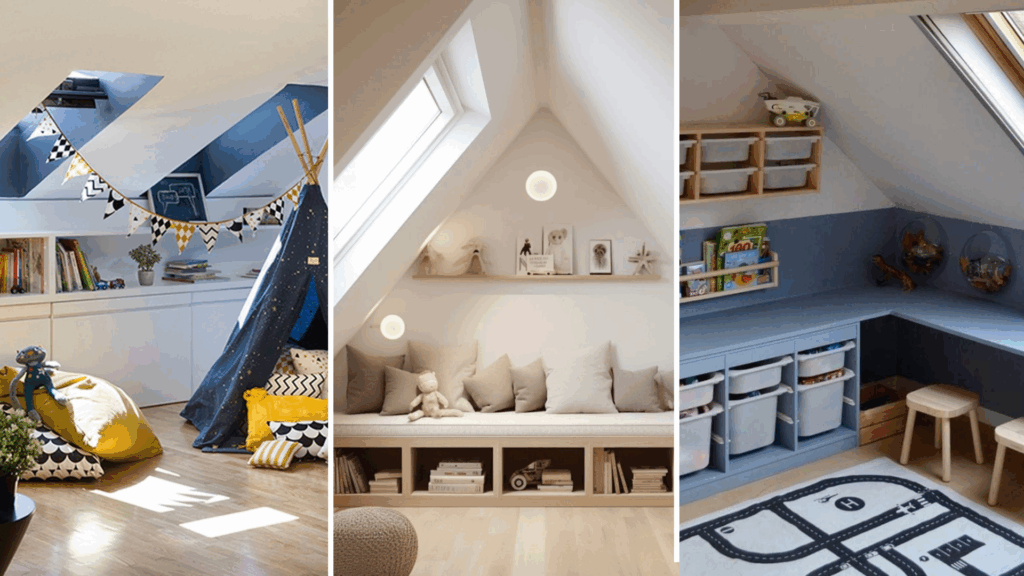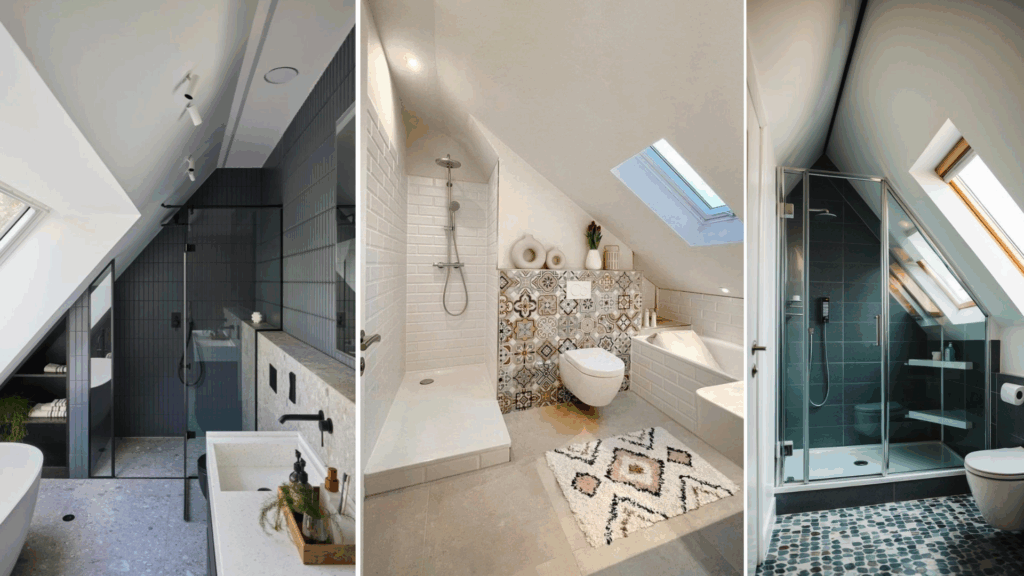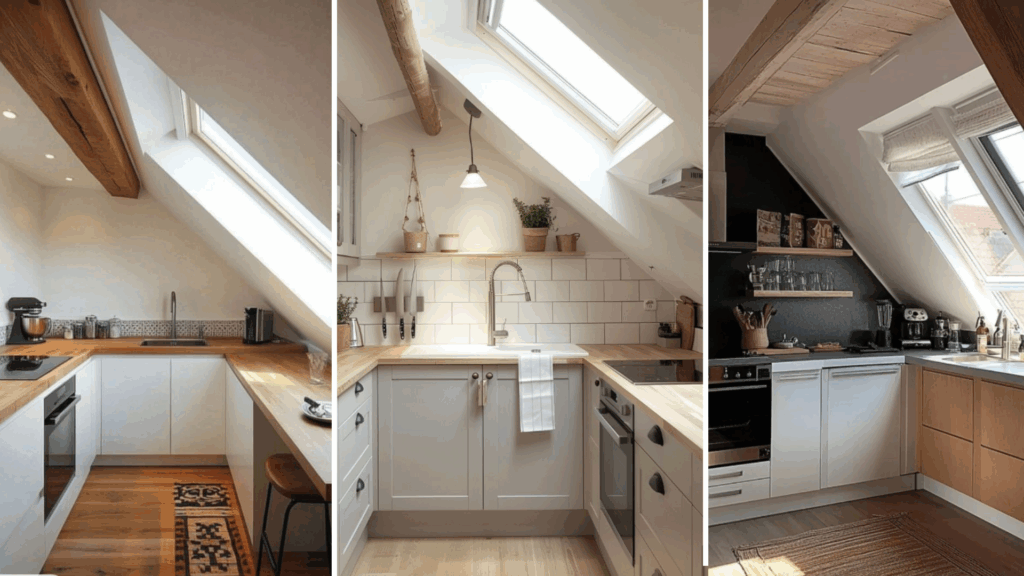Sloped walls don’t have to be a barrier—they can be an opportunity. With advice from professional interior designers, learn how to transform irregular surfaces and sloped ceilings into functional and attractive parts of your home.
How to approach attic design? Make it fit you.
If you want to make the most of every square meter in your home, the attic can become your best ally. Instead of seeing it as a challenge, view it as an opportunity for creative and smart solutions.
Below, we share tips on how to determine the best use for your attic space, understand its technical limitations, and choose the most suitable furniture depending on the room’s function.
Attic bedroom: a peaceful retreat
Placing the bed against the lowest part of the wall is a common practice. Make sure that the lowest wall height is at least 100 cm (about 3.3 feet) so you can sit up in bed without hitting your head.
Tips:
- Built-in wardrobes under sloped ceilings should have a minimum height of 140 cm to be functional for clothing storage.
- An upholstered headboard that follows the slope of the ceiling gives a sense of completeness and comfort.
Technical note: Space under a sloped ceiling below 90 cm is difficult to use for functional furniture pieces, except for storage.

Workspace in the attic: a quiet corner for focus
If the attic has a section with a height of 120 cm or more, it’s ideal for a desk, especially if you need a dedicated corner for focus.
Tips:
- The desk can be as shallow as 50 cm, enough space for a laptop and basic supplies.
- Avoid open shelves low under the slant to prevent the space from feeling cramped.
- LED strips under the shelves provide light in areas with limited windows.

Kids' room in the attic: a corner for play and imagination
The attic is ideal for creating a fun, safe, and functional space for children.
Tips:
- Install low benches with drawers and cushions – perfect for reading and storage.
- Create open niches for books and toys.
- Paint the sloped wall in a cheerful color – let it become the play zone.

Bathroom under the slope: functionality and light
Bathrooms in attics have great potential, as long as technical guidelines are followed:
- A shower enclosure requires a height of 210 cm for comfortable standing.
- Place the bathtub under a sloped ceiling where the lowest point is at least 100 cm.
Tips:
- Use the space under the slope for closed cabinets or drawers.
- Choose vertical light-colored tiles to create the illusion of a higher ceiling.
- Mirrors placed on the angled wall can reflect light and open up the space. pod pravim uglom mogu reflektovati svetlost i otvoriti prostor
- Built-in wall shelves can visually lighten the room even more.

Kitchen in the attic: where aesthetics meet ergonomics
In the kitchen, a sloped wall can be a challenge, but with careful planning, it becomes an advantage. The best area for countertops and the sink is along the tallest wall. Use the space under the slope for storage, low appliances, and extra drawers.
Tips:
- Upper kitchen cabinets can be omitted or replaced with open shelves.
- Slopes lower than 140 cm can be used to integrate ovens, drawers, or wine coolers.
- The countertop under the slope should have a depth of at least 60 cm to be functional.
Technical note: Pay attention to ventilation and lighting, as attic kitchens often have less natural light.

The most common mistakes to avoid when designing an attic space:
- placing tall furniture under the sloped ceiling — this makes the space feel cramped and hard to access
- using heavy curtains and dark colors that visually lower the ceiling even more
- insufficient lighting planning — sloped walls need extra light sources, especially indirect lighting
- ignoring ergonomics: measure the height at your torso level when sitting, standing, or crouching in the area you're designing
Conclusion: adapt the space to yourself, not the other way around
Slanted walls might seem challenging, but they actually offer a chance for unique solutions. With good organization, the right function, and thoughtful design, every corner can become the most beautiful part of your space.
If you’re not sure how to make the most of your attic or loft, give us a call. We’ll gladly help you create a space that works for you.
Share this text with someone who could benefit!
Interior design tips, promotions, and trend news can land in your inbox every week! ⬇️



