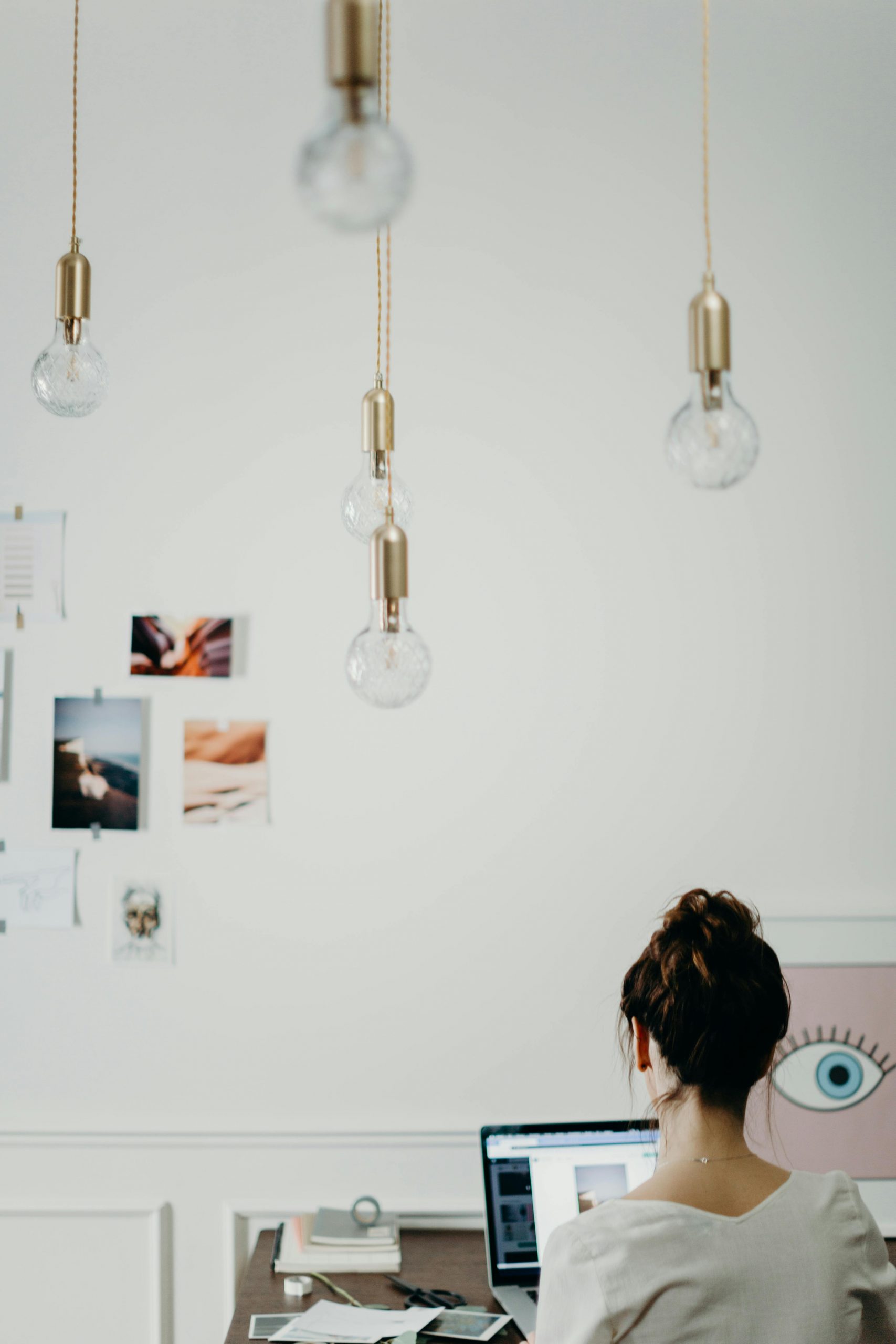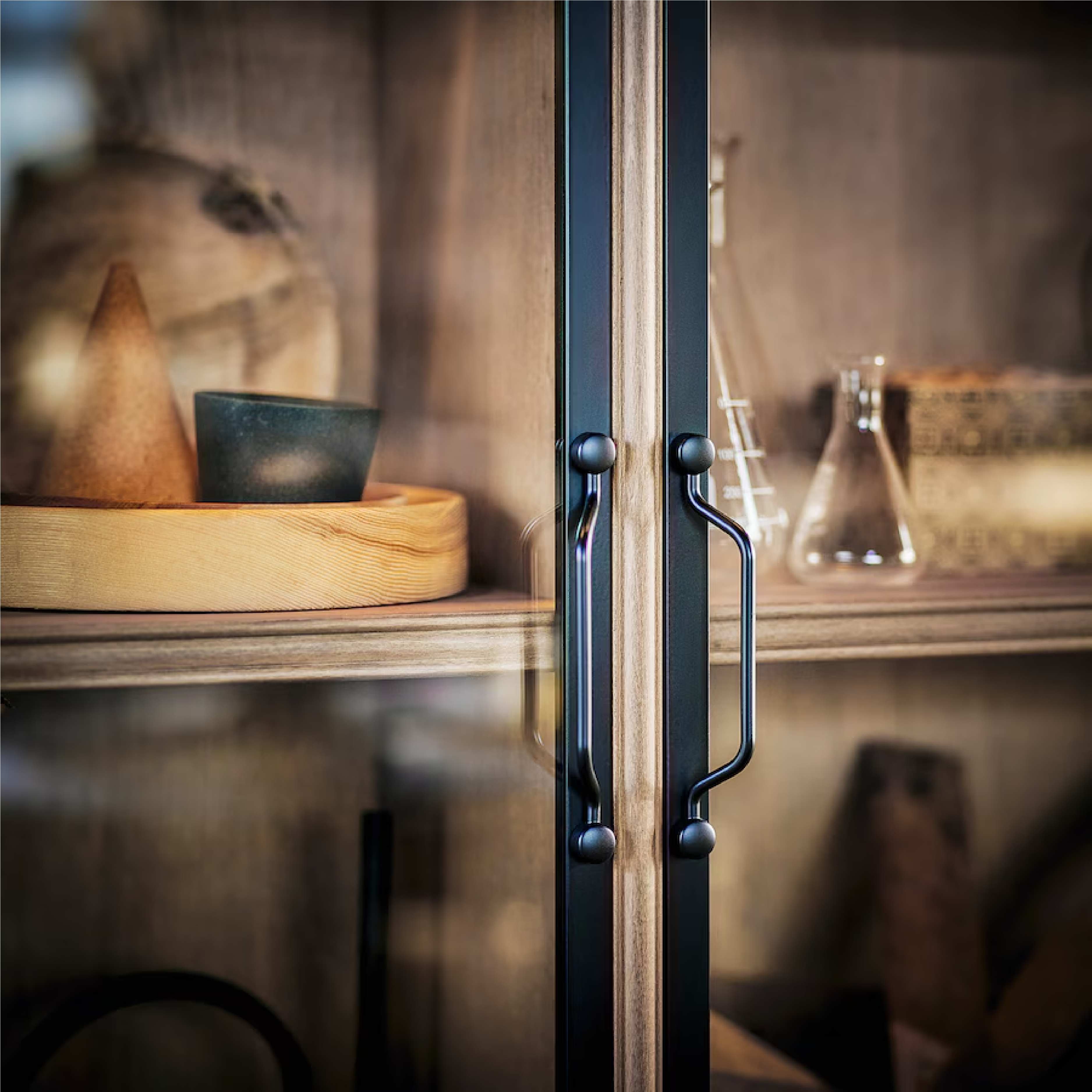Decorating a small apartment doesn’t have to mean giving up on style, comfort, or functionality. On the contrary — when space is limited, every detail gains even more importance.
In this article, we take you through the design of a 36m² student apartment, created to meet all the needs of a young resident who wants a comfortable, practical, and aesthetically harmonious space. If you’re looking for ideas on how to design a small apartment — whether it’s a studio, bedsit, or rental unit — this example may serve as your inspiration.
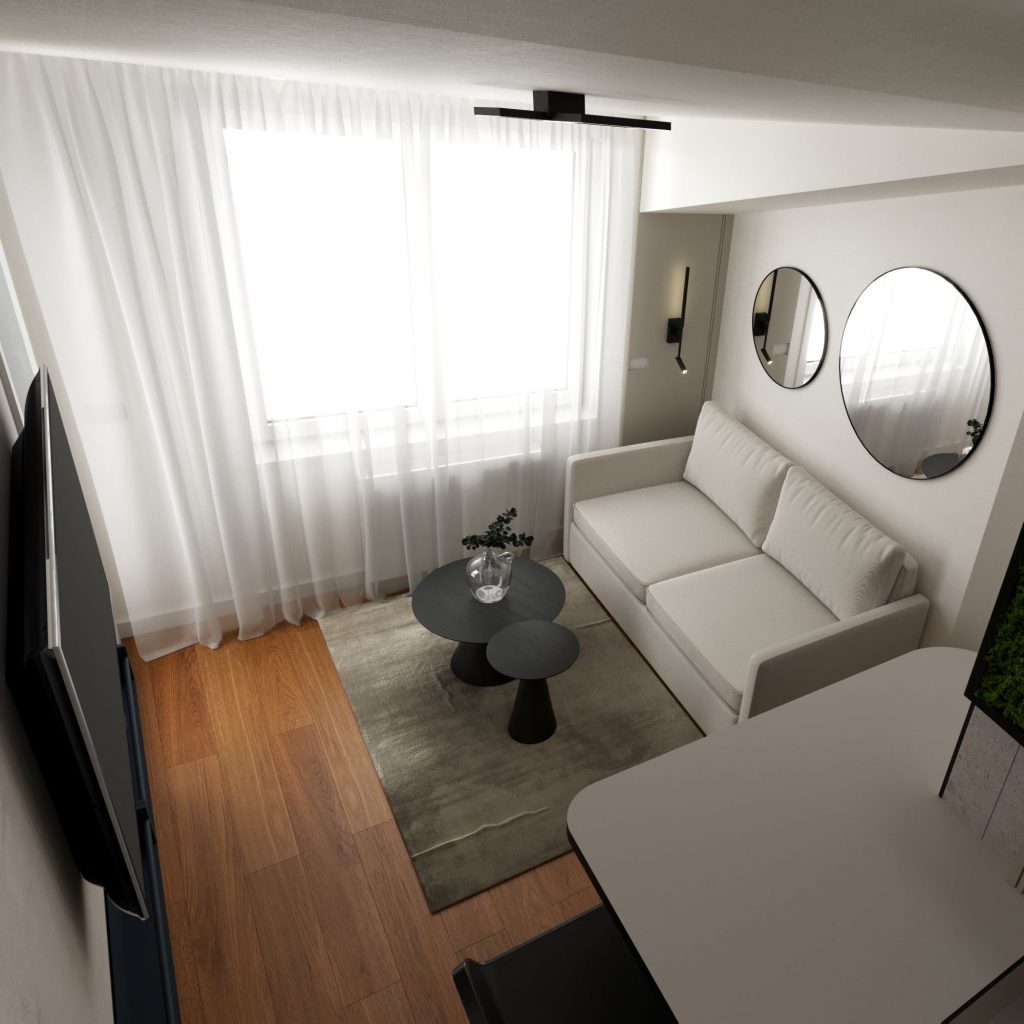
"Excellent collaboration with Jelena. She was kind and patient, answering all my questions and translating them into an excellent project. The project was completed quickly, with great communication throughout the process. Also, all praise goes to both Irenas. Highly recommended!"
Living Room Design in a Small Apartment: Less Is More
The living room is the first thing visitors notice, so we wanted it to immediately convey a sense of lightness and openness. The decision to use bright, neutral tones came naturally — they reflect daylight and make the space feel larger and more airy.
The central element of the room is a beige sofa,perfectly matching the light walls and floors. Subtle black accents, found in the coffee table and furniture details, add a touch of sophistication and visual balance.
Wooden floors bring warmth and a natural feel, while light curtains allow natural light to flood the space, making it even more open and inviting.
Functional Small Kitchen with a Bar and Natural Details
Designing interiors for small apartments often requires creative solutions. The kitchen was conceived as a multifunctional unit that combines cooking, dining, and storage. The combination of light gray and black tones creates a modern contrast, while tall cabinetry emphasizes the room’s height. Greenery,introduced through vertical planting, adds a natural element that refreshes the overall look of the kitchen.
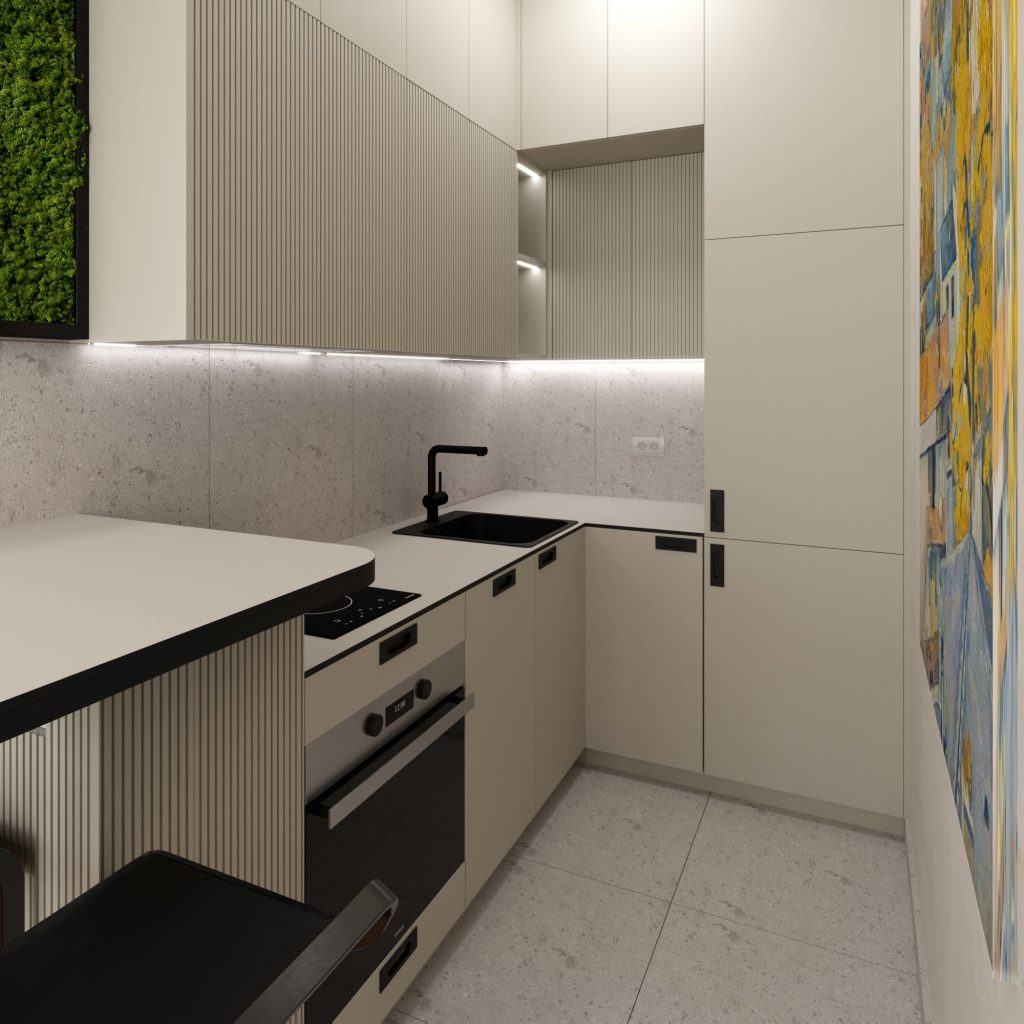
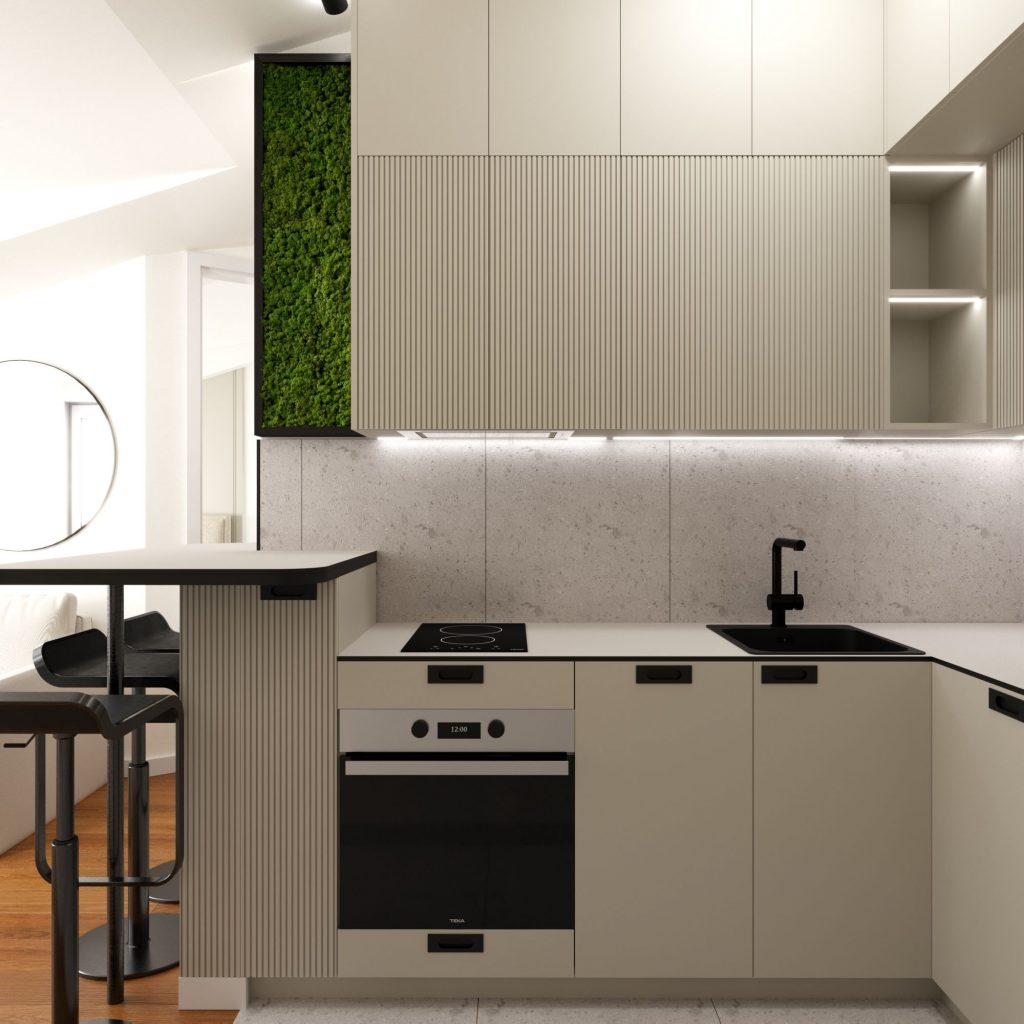
The bar has become not only a dining area but also an additional workspace and storage spot. Serving as a dining table, it both separates and connects the living room and kitchen into a coherent whole.
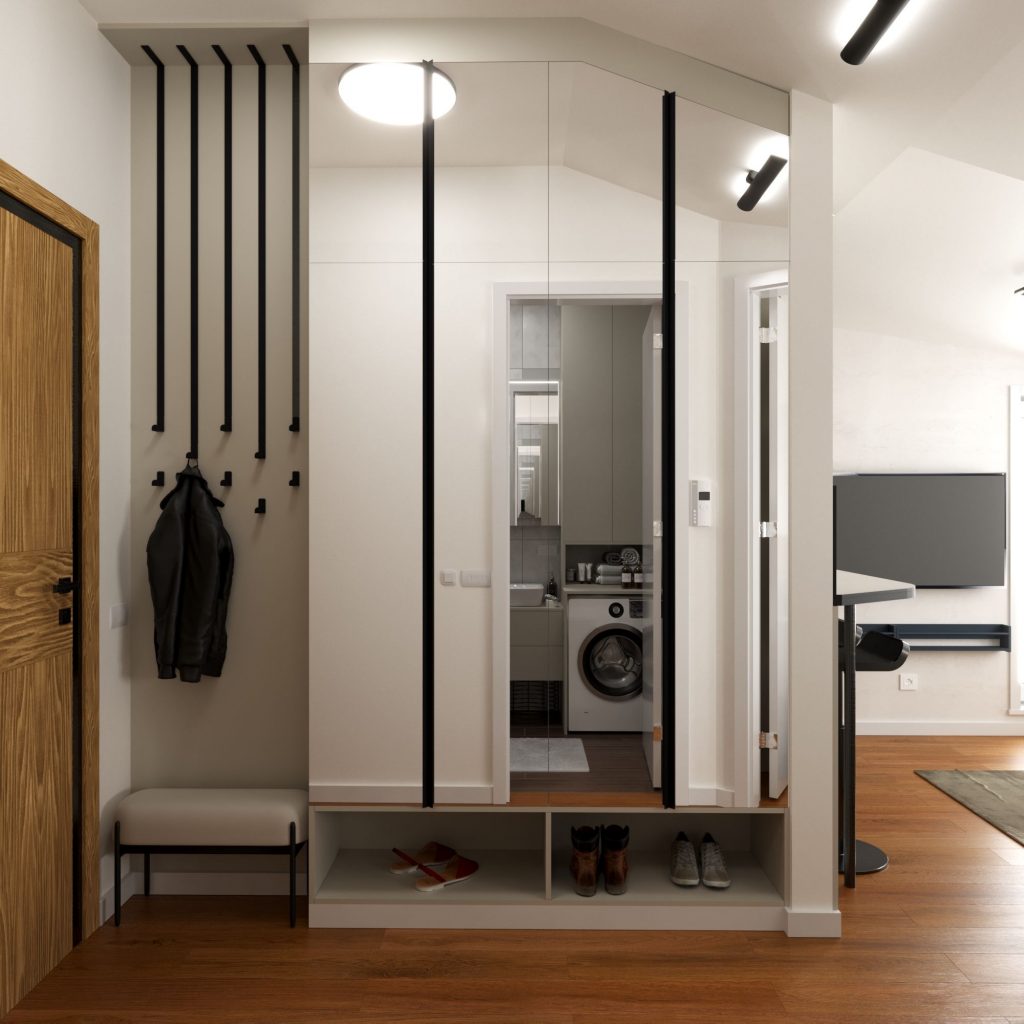
Hallway: First Impression and Hidden Potential
One of the most effective design tools in small spaces is the use of mirrors. In this apartment, we incorporated them into the closet doors in the entryway. The reflection of light not only visually expands, the space but also brings additional brightness into the central part of the apartment, which lacks natural lighting. The effect is instant and striking.
Bedroom Design in a Small Apartment: Functional and Cozy
In the bedroom, we wanted to create a sense of privacy and comfort. The bed was carefully positioned to allow easy access from both sides, while the light gray wardrobes blend seamlessly without overpowering the space.
Here too, we followed the principle of simplicity — less is more,especially when space is limited. The Moonlight vanity table with an open shelf adds a touch of elegance and functionality, creating a perfect corner for a daily routine. This space is every young person’s dream — where a sense of luxury and comfort exist in perfect harmony.
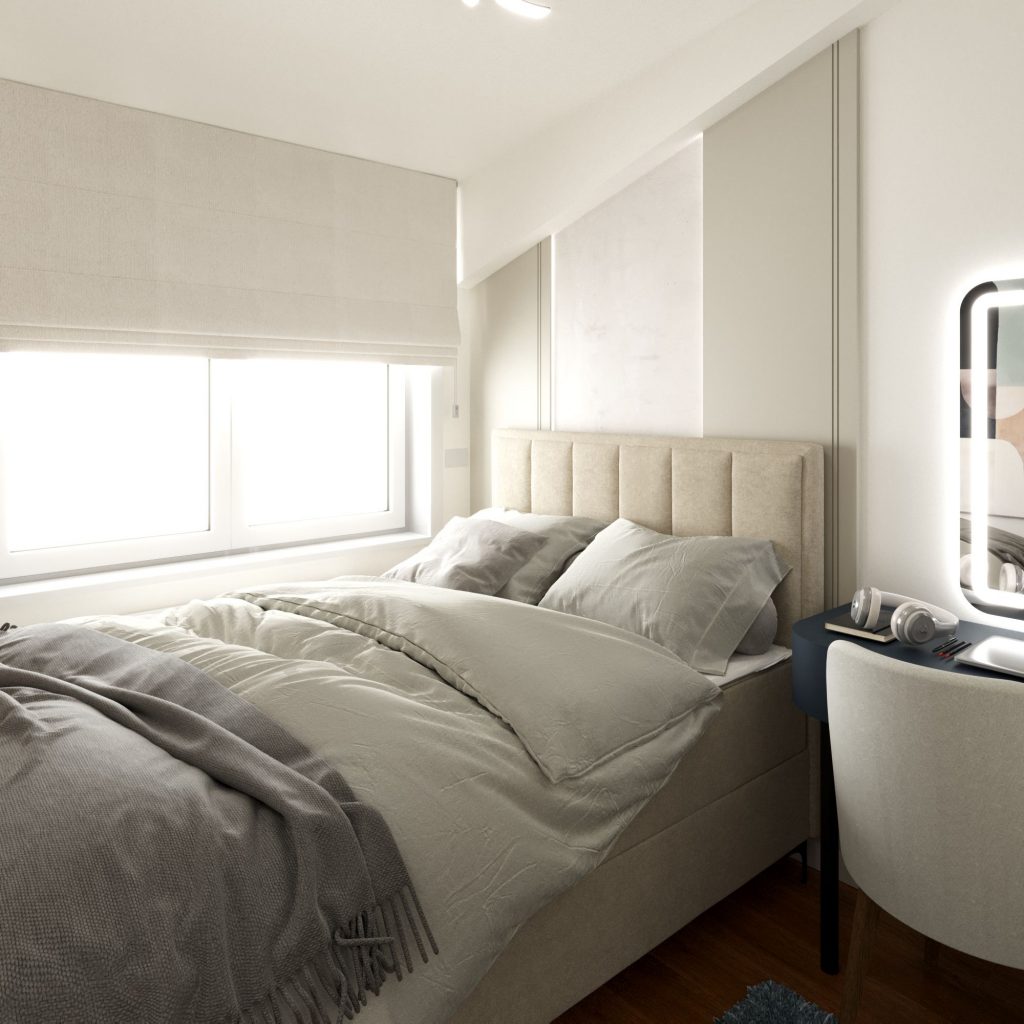
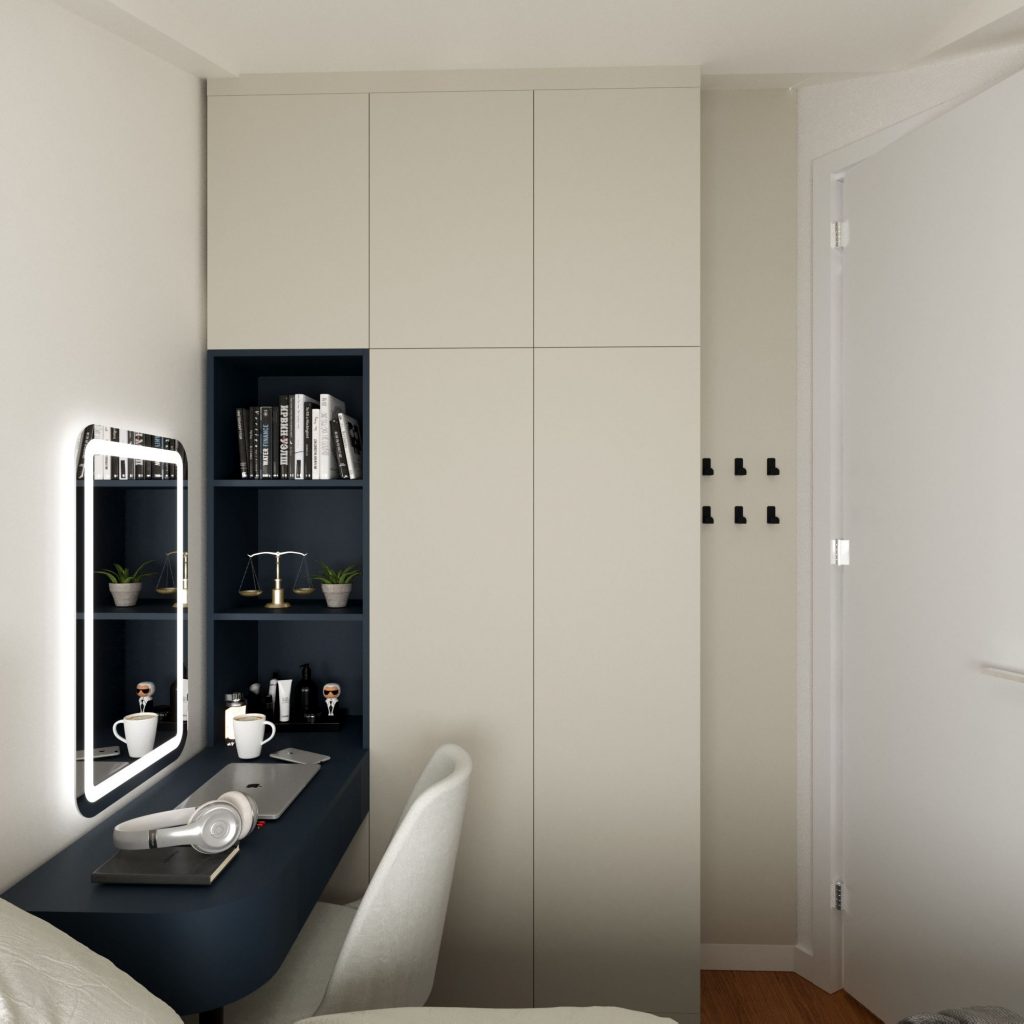
Bathroom: Maximum Function in Minimal Space
The bathroom is one of the areas that benefits most from thoughtful lighting design.. We used built-in lighting combined with a large mirror to create a sense of spaciousness and brightness.
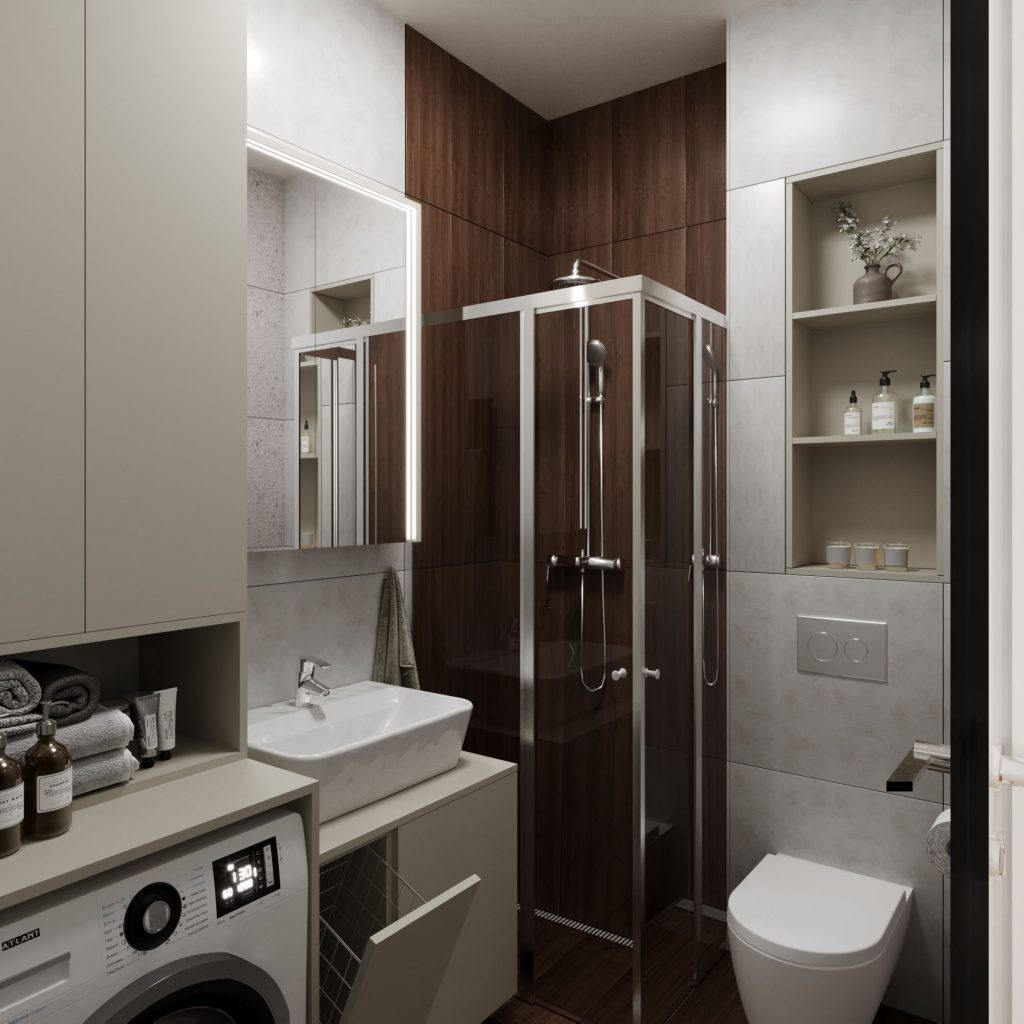
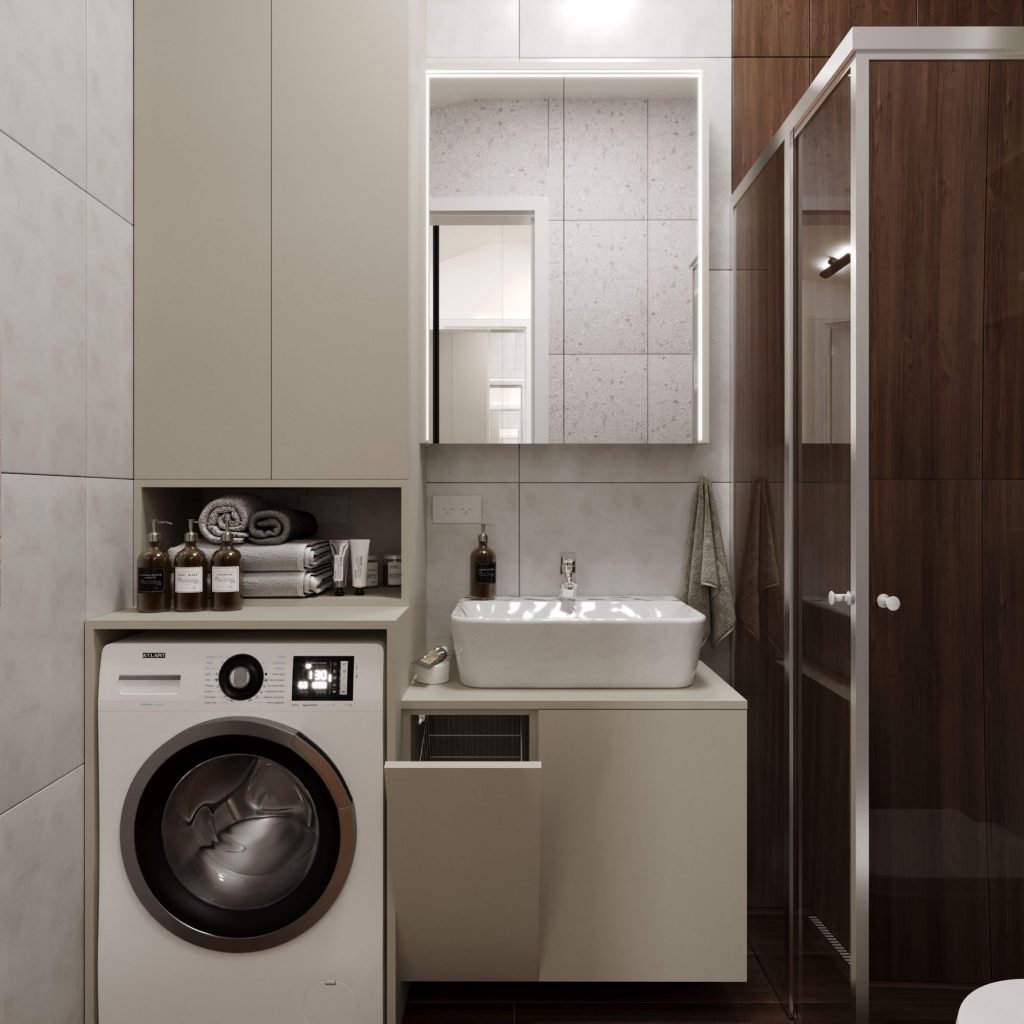
The combination of warm neutral tiles and clean-lined fixtures makes this room visually pleasant.
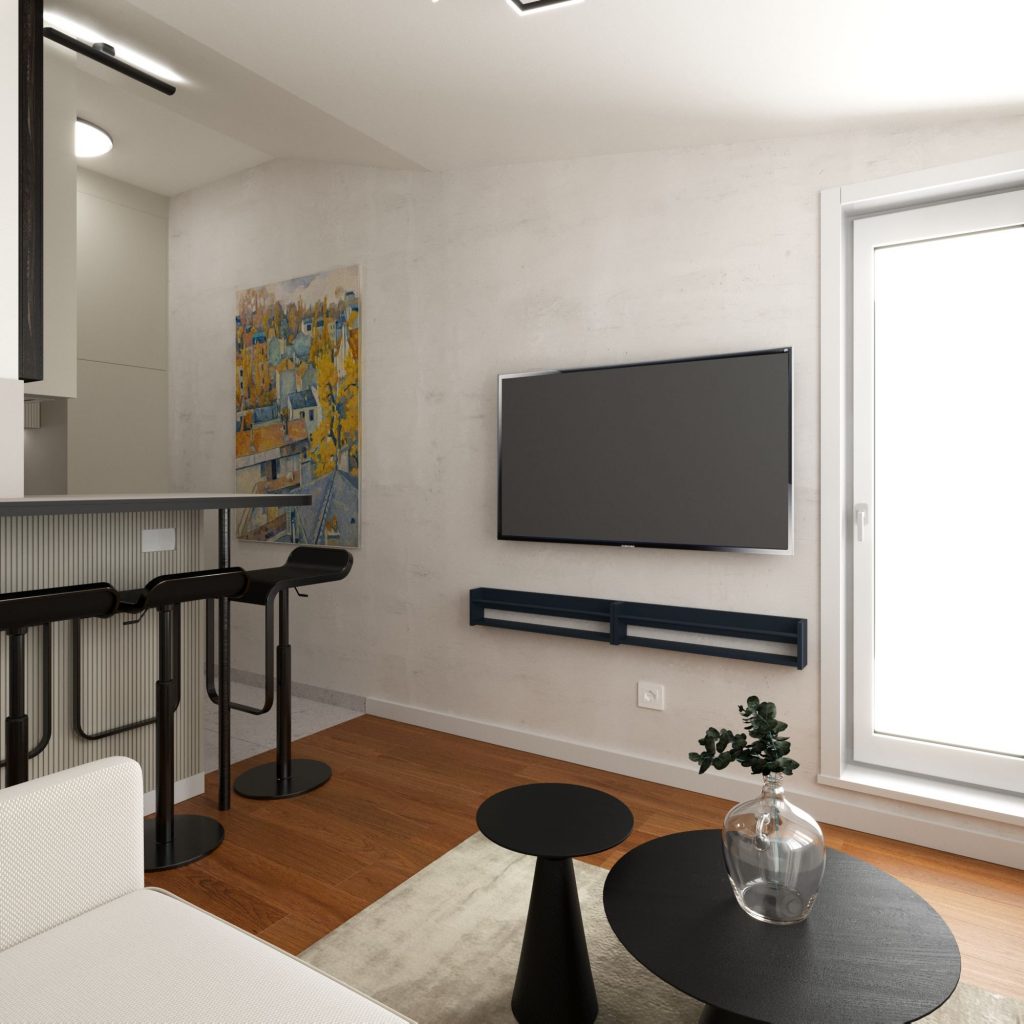
There are apartments that have square meters — and those that have character.
In this student apartment, every piece of furniture knows its place. The limited space wasn’t an obstacle but an invitation to creativity. Because a true home isn’t about size — it’s about the feeling that you’re exactly where you’re meant to be.
Frequently Asked Questions (FAQ)
How to furnish a small apartment under 40 square meters?
The key lies in smart layout planning, multifunctional furniture, and built-in solutions. Avoid unnecessary pieces and focus on functionality.
How can I make my apartment look bigger?
Use light tones, mirrors, clean lines, and keep the floor free from cables and excess furniture.
What is the best style for a small apartment?
Minimalist and Scandinavian styles work best — they’re functional, bright, and visually declutter the space.
How can I get more storage space in a small apartment?
Built-in wardrobes up to the ceiling, benches with storage, and multifunctional pieces like beds with drawers all help maximize space without overcrowding it.
How to combine the living room and dining area in a small apartment?
As shown in this example, a bar can replace a dining table, while side tables can serve both as dining and storage surfaces.


