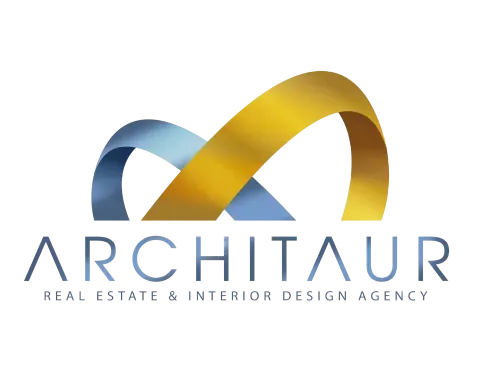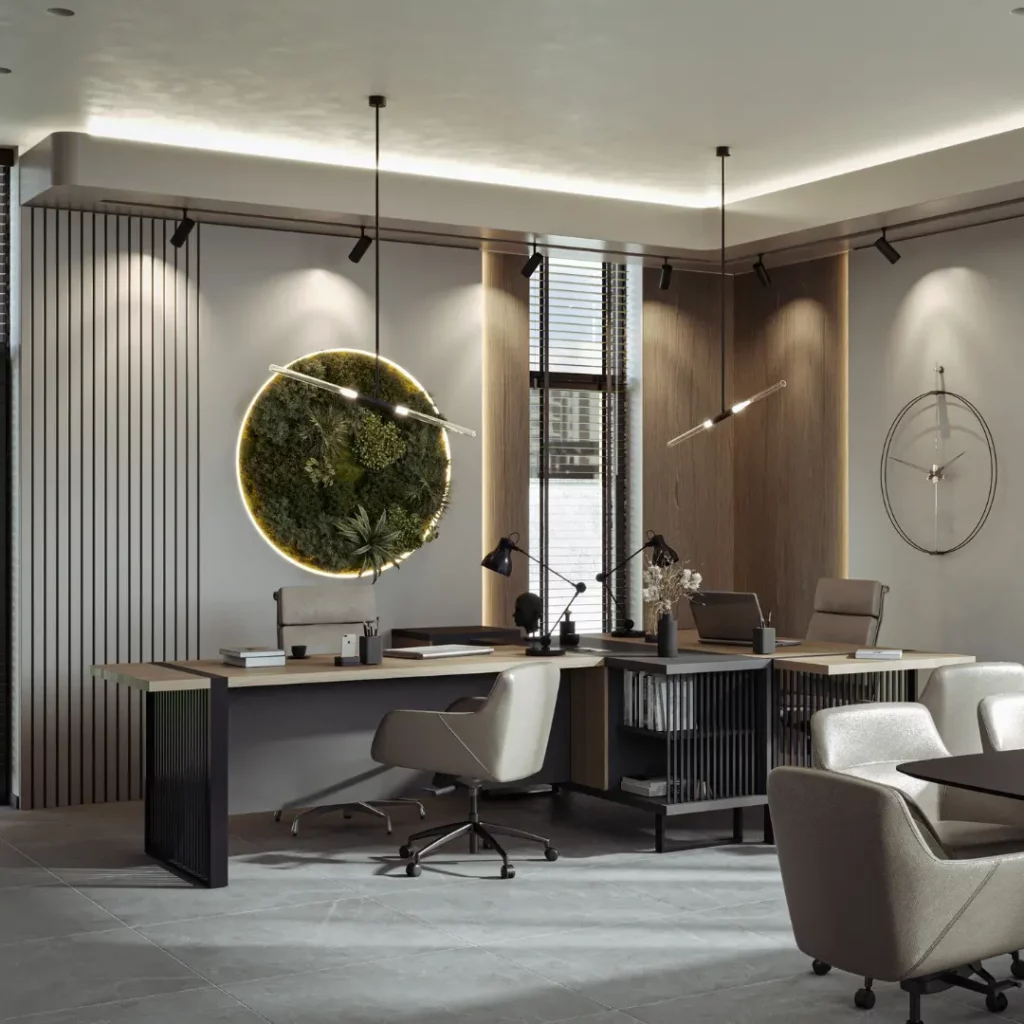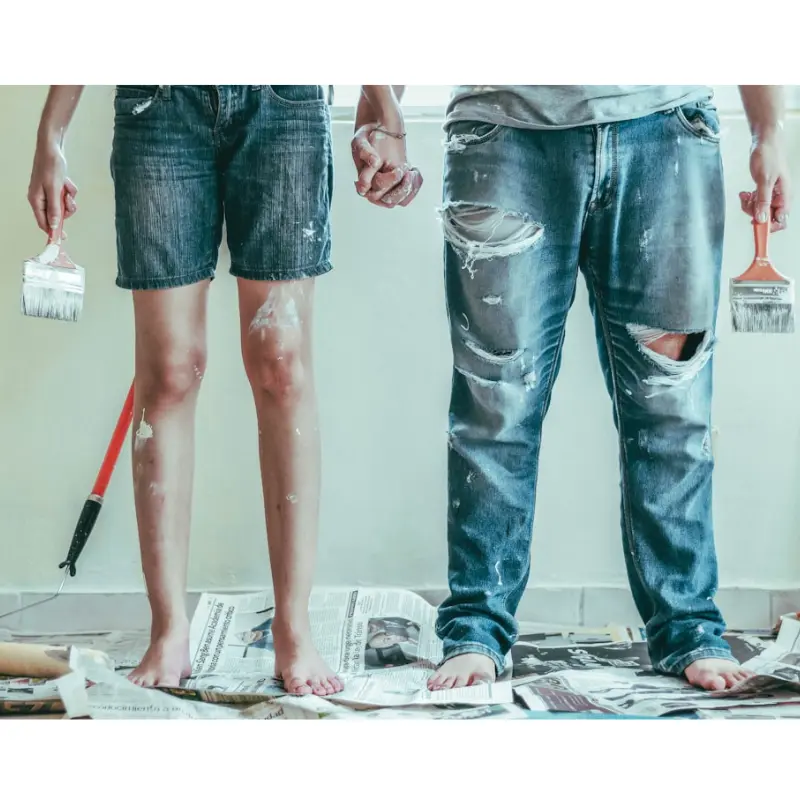DESIGN AND INTERIOR ARCHITECTURE OF A BUSINESS SPACE
We create business spaces that inspire productivity and leave a strong impression on clients.
Bez stresa – uz potpun nadzor Architaur tima.
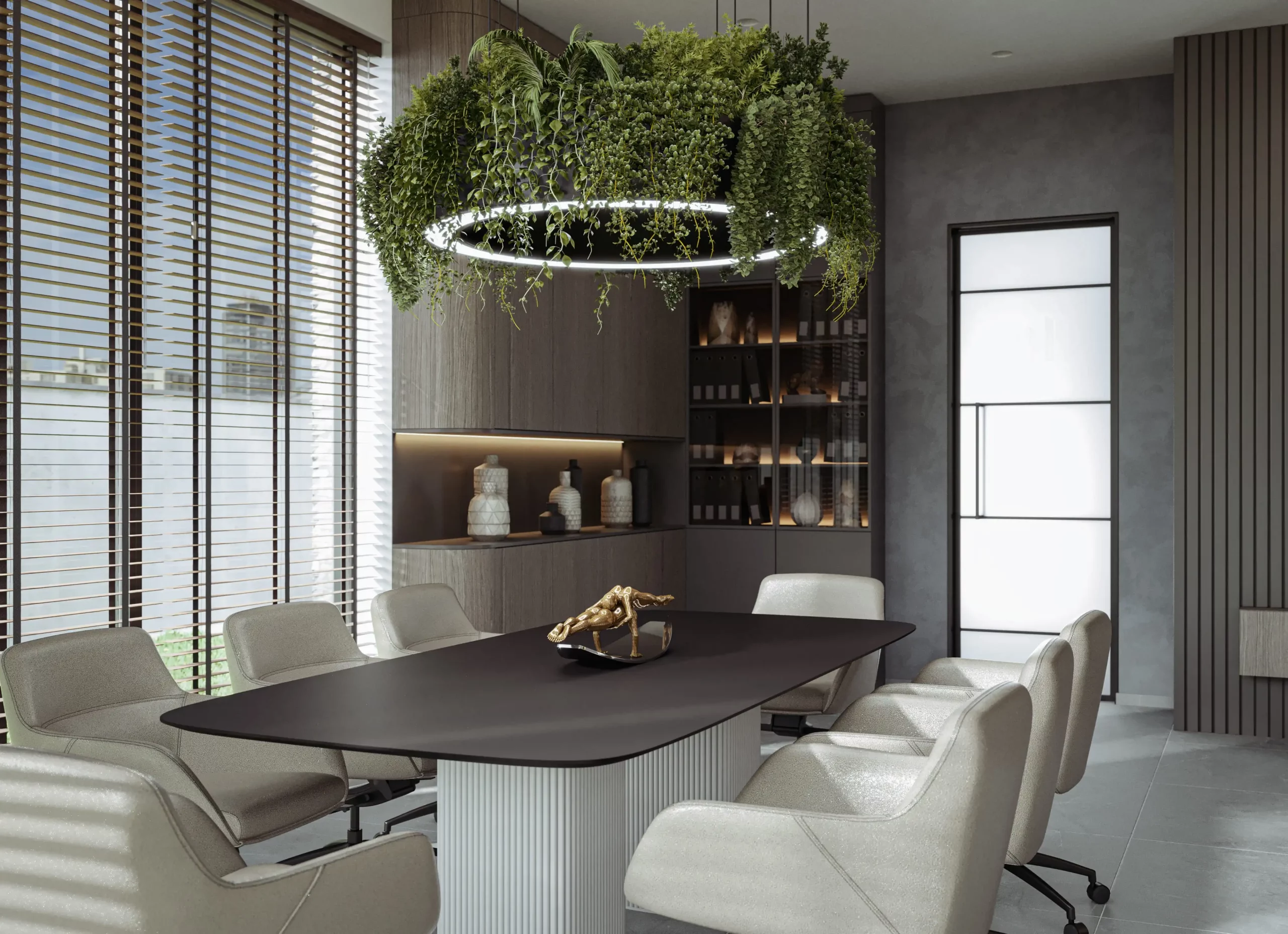
Why is office design the key to success?
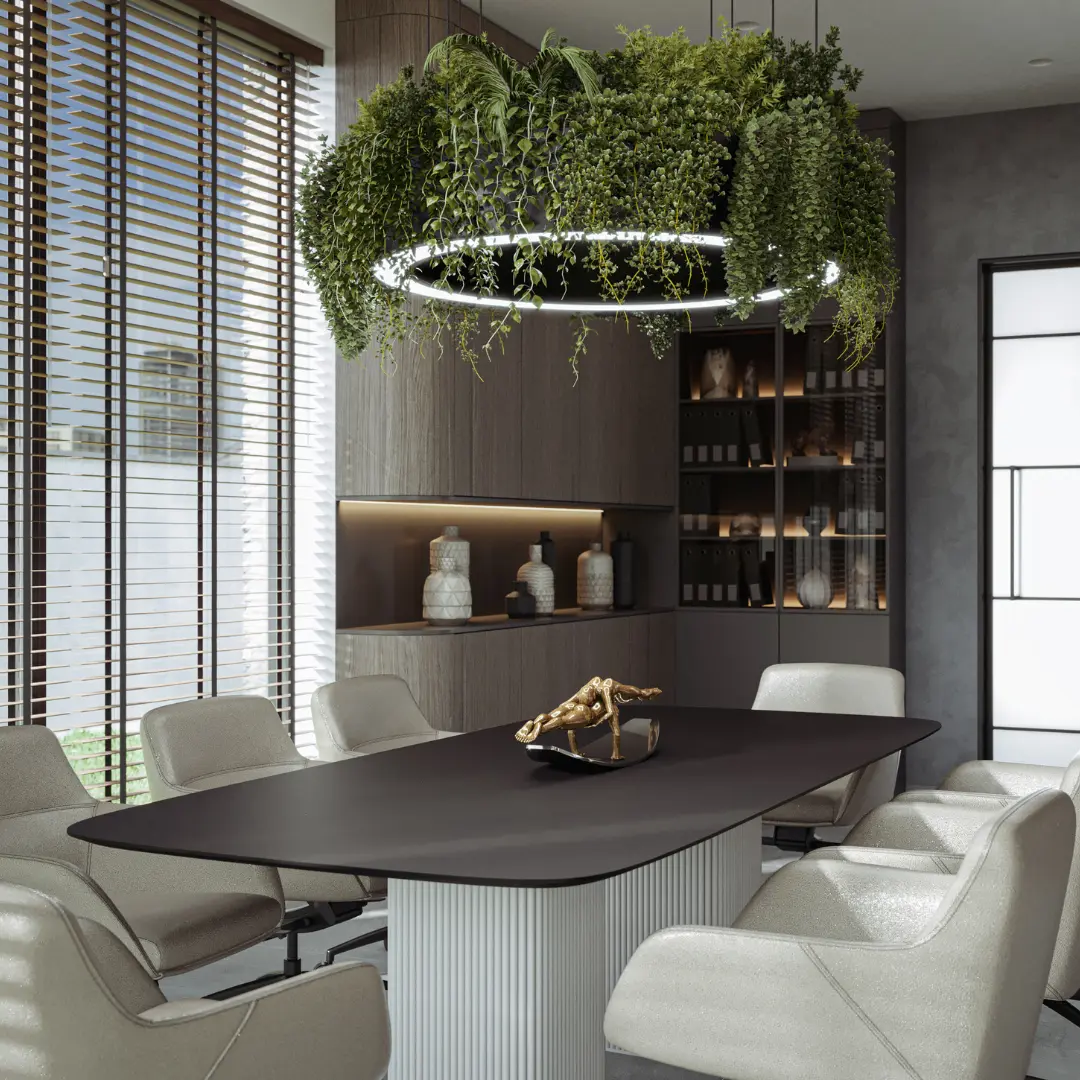
Impression
Utisak koji stvara poverenje kod klijenata.
Productivity
Prostor koji podiže produktivnost tima.
Reputation
Dizajn koji komunicira vrednosti vašeg brenda.
Zašto firme biraju Architaur?
Transparentan proces
Realni rokovi
10+ projekata
Kompletnu realizaciju nadzire naš tim
Our office interior design projects
Naš portfolio obuhvata projektovanje i dizajn različitih vrsta poslovnih prostora:
- kancelarije
- coworking prostori
- restorani
- kafići
- maloprodajni prostori
- hoteli
- recepcije
How does Architaur approach office space design?
Analysis of needs and brand
Functionality and ergonomics
Aesthetics and identity
Execution and supervision
Commercial design – what do you gain by working with us?
- A space that reflects your company’s identity
- Increased employee productivity
- Tailored solutions to fit your budget and needs
- Comprehensive service: from concept to completion
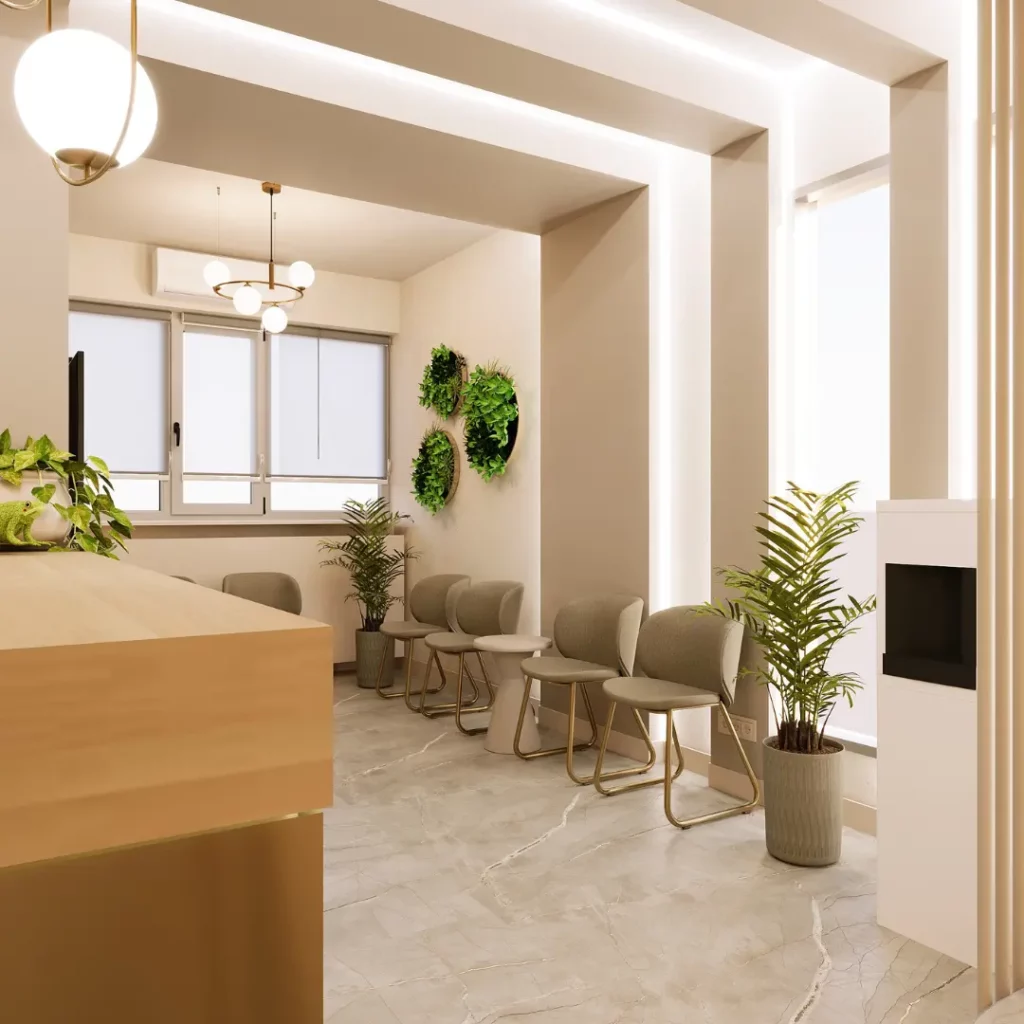
Office space design process?
Ready to transform your workspace?
and let’s start the project tomorrow.
Read more about office space design

Office Interior Design – A Guide to a Successful Business
Your space tells the story of your business. Discover how office interior design and commercial design contribute to success, collaboration, and…
HOME RENOVATION – 5 Common Mistakes and How to Avoid Them
Renovating a house can seem like an exciting undertaking. But often, the process turns into a series of poor decisions, costly corrections, and missed opportunities…
Bio kutak – Maximum Functionality in Just 20 Square Meters
Smart storage, purpose-built display cabinets, and an atmosphere that inspires confidence. See how design works to make the most of every inch.
FAQ
How long does the office design process take?
The duration depends on the size and complexity of the project. For a smaller office, the design process may take around 4 weeks, while larger commercial complexes can require several months. We always adjust the timeline to match your needs and business dynamics.
Do you also handle the renovation of existing offices?
Yes, we specialize in the adaptation and renovation of existing business spaces. Whether it’s a simple interior refresh or a complete redesign, our team provides solutions that make the most of your existing space and resources.
How much does office interior design cost?
The price depends on the size, complexity, and scope of the service. We provide transparent quotes tailored to your budget. For an initial estimate, you can contact us and schedule a free consultation.
Do you offer office interior design services in Belgrade and other cities?
Our team works on projects in Belgrade, Novi Sad, and other cities across Serbia. We can also conduct part of the collaboration online, allowing us to provide our services to clients outside the country as well.
What types of business spaces do you design?
We work on a wide range of projects – from small offices and coworking spaces to retail stores, restaurants, and large commercial buildings. Each type of space is approached with a tailored analysis and design strategy.
Do you also offer construction services, not just design?
Yes, in addition to design, we offer complete construction and supervision services. This means you don’t have to worry about coordinating contractors and craftsmen – we take full responsibility down to the last detail.
Do you create 3D visualizations of office spaces before construction?
Yes, creating 3D visualizations is an integral part of our service. This allows you to clearly see how the space will look before construction begins, making decision-making easier and preventing costly changes during execution. Additionally, upon request, we also create 360° virtual tours for business promotion purposes.
